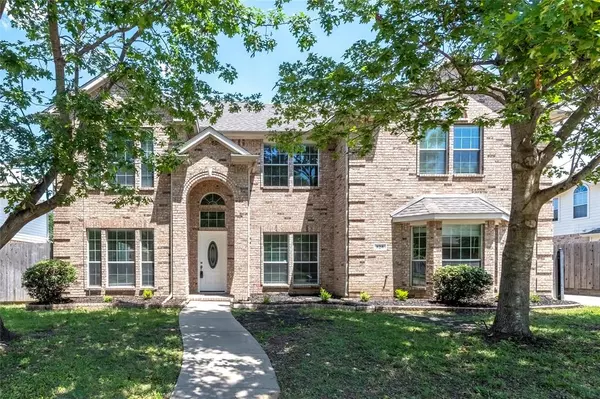For more information regarding the value of a property, please contact us for a free consultation.
828 Hunters Glen Murphy, TX 75094
Want to know what your home might be worth? Contact us for a FREE valuation!

Our team is ready to help you sell your home for the highest possible price ASAP
Key Details
Property Type Single Family Home
Sub Type Single Family Residence
Listing Status Sold
Purchase Type For Sale
Square Footage 3,540 sqft
Price per Sqft $163
Subdivision Maxwell Creek North Ph 3
MLS Listing ID 20702266
Sold Date 01/07/25
Style Other
Bedrooms 5
Full Baths 3
Half Baths 1
HOA Fees $27
HOA Y/N Mandatory
Year Built 2005
Annual Tax Amount $10,293
Lot Size 9,147 Sqft
Acres 0.21
Property Description
Motivated Seller. This home boasts 5 generously sized bedrooms and 3 full and a half bathroom, providing ample space for family and guests. The open floor plan with the high ceiling create a seamless flow between the living areas, perfect for entertaining. With spacious rooms, high ceilings, and large windows, every corner of this home feels welcoming and spacious. Recent updates and meticulous maintenance ensure this home is move-in ready. New paint through out of the home. This stunning home offers the perfect combination of luxury, space, and modern living.
Location
State TX
County Collin
Direction Drive on US-75 S until you reach the exit for Plano Parkway. Turn left onto E Plano Pkwy. Continue onto Betsy Ln. Turn right onto McCreary Rd. Turn right onto Windy Knoll Dr. Turn left onto Hunters Glen, 828 Hunters Glen will be on your left.
Rooms
Dining Room 2
Interior
Interior Features Kitchen Island, Open Floorplan, Pantry
Heating Central
Cooling Central Air
Flooring Carpet, Ceramic Tile, Hardwood, Vinyl
Fireplaces Number 1
Fireplaces Type Gas
Equipment None
Appliance Gas Cooktop, Microwave, Convection Oven
Heat Source Central
Exterior
Exterior Feature Other
Garage Spaces 2.0
Fence Wood
Utilities Available City Sewer, City Water
Roof Type Composition
Total Parking Spaces 2
Garage Yes
Building
Lot Description Acreage
Story Two
Level or Stories Two
Structure Type Wood
Schools
Elementary Schools Tibbals
High Schools Wylie
School District Wylie Isd
Others
Restrictions Deed
Ownership See record
Acceptable Financing Cash, Conventional, FHA, VA Loan
Listing Terms Cash, Conventional, FHA, VA Loan
Financing Conventional
Read Less

©2025 North Texas Real Estate Information Systems.
Bought with Non-Mls Member • NON MLS

