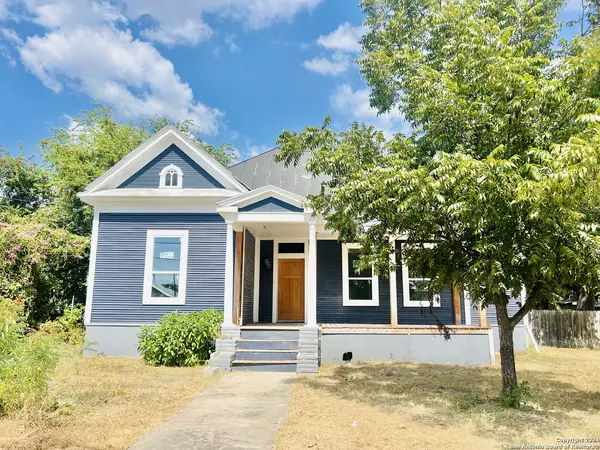For more information regarding the value of a property, please contact us for a free consultation.
311 BELMONT San Antonio, TX 78202-3133
Want to know what your home might be worth? Contact us for a FREE valuation!

Our team is ready to help you sell your home for the highest possible price ASAP
Key Details
Property Type Single Family Home
Sub Type Single Residential
Listing Status Sold
Purchase Type For Sale
Square Footage 1,578 sqft
Price per Sqft $126
Subdivision Jefferson Heights
MLS Listing ID 1813322
Sold Date 12/20/24
Style One Story,Historic/Older,Traditional
Bedrooms 3
Full Baths 2
Construction Status Pre-Owned
Year Built 1958
Annual Tax Amount $5,733
Tax Year 2024
Lot Size 0.281 Acres
Property Description
Great Investment Opportunity!! Step into this beautifully one-story home built in 1958, located in the heart of the Jefferson Heights community. This 3-bedroom, 2-bath gem offers a perfect blend of original charm and modern upgrades. As you approach, you're greeted by a welcoming covered front patio with elegant cedar posts, perfect for relaxing or enjoying your morning coffee. Inside, the living area boasts stunning original wood floors and captivating wood shiplap ceilings that add character and warmth to the space. The open-concept kitchen is a chef's dream, featuring sleek quartz countertops and a butcher block island-ideal for prepping meals or casual dining. The spacious master suite is a true retreat, complete with a double vanity and a luxurious modern tub. Outside, the expansive backyard offers plenty of room for outdoor activities, shaded by mature trees. A workshop/shed in the back provides extra storage or space for hobbies. This home is minutes from The Historic Pearl/Downtown, Riverwalk, Restaurants, Frost Bank Center, Alamodome and more! With a little renovation to bring to its full potential, this home would make a great investment opportunity!! Schedule your showing today!!
Location
State TX
County Bexar
Area 1200
Rooms
Master Bathroom Main Level 13X8 Shower Only, Double Vanity
Master Bedroom Main Level 12X15 Walk-In Closet, Ceiling Fan, Full Bath
Bedroom 2 Main Level 15X10
Bedroom 3 Main Level 15X10
Living Room Main Level 14X13
Dining Room Main Level 16X11
Kitchen Main Level 16X12
Interior
Heating None
Cooling Not Applicable
Flooring Ceramic Tile, Wood
Heat Source Other
Exterior
Exterior Feature Covered Patio, Deck/Balcony, Chain Link Fence, Double Pane Windows, Storage Building/Shed, Mature Trees, Workshop
Parking Features Two Car Garage, Detached
Pool None
Amenities Available None
Roof Type Composition
Private Pool N
Building
Lot Description 1/4 - 1/2 Acre, Mature Trees (ext feat), Level
Sewer Sewer System, City
Water Water System, City
Construction Status Pre-Owned
Schools
Elementary Schools Washington
Middle Schools Davis
High Schools Sam Houston
School District San Antonio I.S.D.
Others
Acceptable Financing Cash, Investors OK
Listing Terms Cash, Investors OK
Read Less



