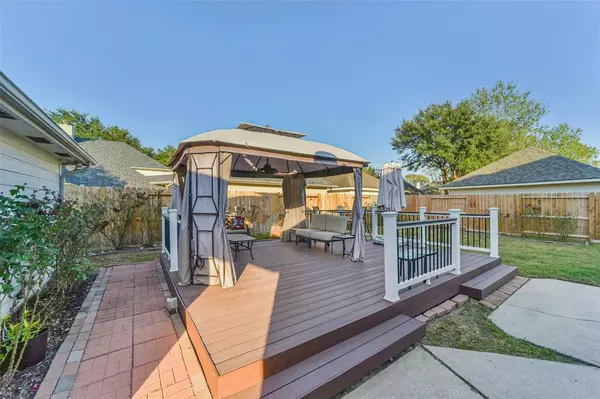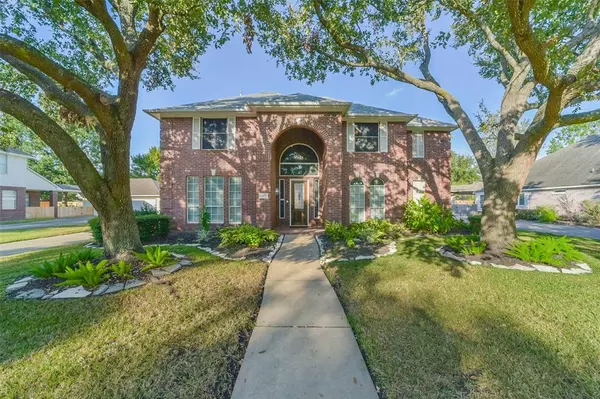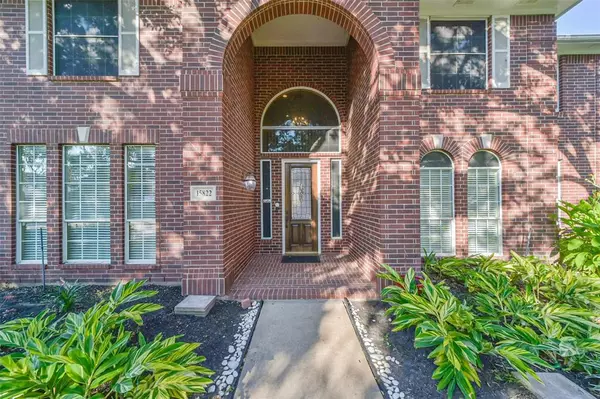For more information regarding the value of a property, please contact us for a free consultation.
15822 Red Hill TRL Houston, TX 77095
Want to know what your home might be worth? Contact us for a FREE valuation!

Our team is ready to help you sell your home for the highest possible price ASAP
Key Details
Property Type Single Family Home
Listing Status Sold
Purchase Type For Sale
Square Footage 3,441 sqft
Price per Sqft $120
Subdivision Aberdeen Trails Sec 02
MLS Listing ID 85404905
Sold Date 12/19/24
Style Traditional
Bedrooms 4
Full Baths 3
Half Baths 1
HOA Fees $58/ann
HOA Y/N 1
Year Built 1996
Annual Tax Amount $8,126
Tax Year 2023
Lot Size 9,056 Sqft
Acres 0.2079
Property Description
Home sweet home in Aberdeen Trails. This community includes a pool, splash pad, playground, and jogging trails. The property is equipped with nearly 3,500 sqft of well-utilized space. Downstairs you will find a high-ceiling entryway and grand living room with abundant natural light, a den, a home office, a formal dining room, a breakfast room attached to the kitchen, and the primary suite. Up the beautiful and open staircase, you will be greeted by the game room (or third living space), one bedroom and full bathroom to your left, and two more bedrooms with a Jack & Jill bathroom to your right down the hallway. The upstairs hallway is open by railings to see down to the formal entryway and living room. Outside, the fully fenced backyard has a fabulous covered deck, great for relaxing or entertaining guests. The front and back yards have excellent space for gardening or professional landscaping. All appliances and patio furniture convey with home!
Location
State TX
County Harris
Area Copperfield Area
Rooms
Bedroom Description En-Suite Bath,Primary Bed - 1st Floor,Sitting Area,Walk-In Closet
Other Rooms Breakfast Room, Den, Entry, Formal Dining, Formal Living, Gameroom Up, Home Office/Study, Living Area - 1st Floor, Utility Room in House
Master Bathroom Half Bath, Primary Bath: Double Sinks, Primary Bath: Separate Shower, Primary Bath: Soaking Tub, Secondary Bath(s): Tub/Shower Combo, Vanity Area
Kitchen Island w/ Cooktop, Kitchen open to Family Room, Pantry
Interior
Interior Features Crown Molding, Dryer Included, Fire/Smoke Alarm, Formal Entry/Foyer, High Ceiling, Refrigerator Included, Washer Included, Window Coverings, Wired for Sound
Heating Central Gas
Cooling Central Electric
Flooring Carpet, Laminate, Tile
Fireplaces Number 1
Fireplaces Type Gaslog Fireplace
Exterior
Exterior Feature Back Yard, Back Yard Fenced, Patio/Deck, Sprinkler System
Parking Features Attached/Detached Garage
Garage Spaces 2.0
Garage Description Auto Garage Door Opener
Roof Type Composition
Private Pool No
Building
Lot Description Subdivision Lot
Story 2
Foundation Slab
Lot Size Range 0 Up To 1/4 Acre
Water Water District
Structure Type Brick,Cement Board
New Construction No
Schools
Elementary Schools Fiest Elementary School
Middle Schools Labay Middle School
High Schools Cypress Falls High School
School District 13 - Cypress-Fairbanks
Others
HOA Fee Include Recreational Facilities
Senior Community No
Restrictions Deed Restrictions
Tax ID 117-491-003-0011
Ownership Full Ownership
Energy Description Attic Vents,Ceiling Fans,Digital Program Thermostat,Energy Star Appliances,HVAC>13 SEER
Acceptable Financing Cash Sale, Conventional, FHA, VA
Tax Rate 2.1681
Disclosures Mud, Reports Available, Sellers Disclosure
Listing Terms Cash Sale, Conventional, FHA, VA
Financing Cash Sale,Conventional,FHA,VA
Special Listing Condition Mud, Reports Available, Sellers Disclosure
Read Less

Bought with Redfin Corporation



