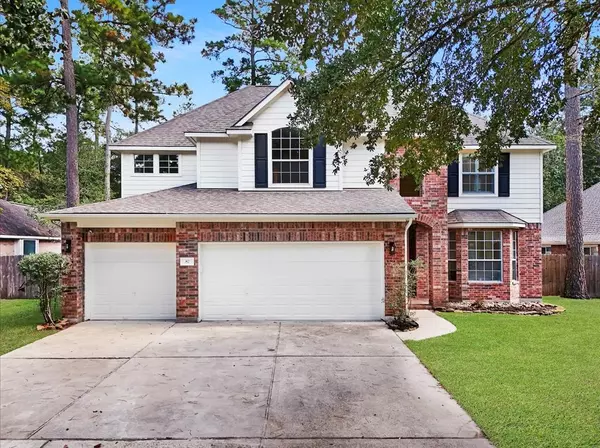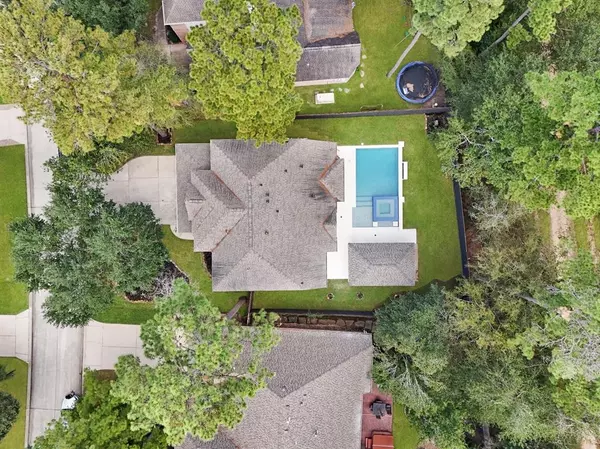For more information regarding the value of a property, please contact us for a free consultation.
87 E Evangeline Oaks CIR The Woodlands, TX 77384
Want to know what your home might be worth? Contact us for a FREE valuation!

Our team is ready to help you sell your home for the highest possible price ASAP
Key Details
Property Type Single Family Home
Listing Status Sold
Purchase Type For Sale
Square Footage 3,086 sqft
Price per Sqft $268
Subdivision Wdlnds Village Alden Br 74
MLS Listing ID 26321908
Sold Date 12/17/24
Style Traditional
Bedrooms 4
Full Baths 3
Half Baths 1
Year Built 2001
Annual Tax Amount $9,889
Tax Year 2022
Lot Size 9,105 Sqft
Acres 0.209
Property Description
STUNNING NEW MODERN POOL , COMPLETE UPDATED & ULTIMATE BACKYARD PRIVACY! This luxurious home offers exceptional spaces for both indoor and outdoor living. Inside, you'll enjoy an Open floor plan, completely updated kitchen, a BRAND NEW MODERN POOL with both heating and cooling capabilities, a hot tub, and a 600 sf covered lanai with a built-in BBQ—perfect for year-round gatherings and relaxation, rain or shine. The home is flooded with natural light, huge wall of windows , these are some of the beautiful touches of this exquisite home. The backyard offers private access to WG Jones State Forest and a peaceful pond, with no rear neighbors for added seclusion. With 4 bedrooms, 3.5 baths, and a 3-car garage, this home combines luxury and functionality in every detail. Truly a dream home!This Home has it all!. Zoned to exemplary Conroe ISD schools. Close proximity to shopping, dining, I-45 and 1488. Don't miss out - schedule to see it today.!
Location
State TX
County Montgomery
Community The Woodlands
Area The Woodlands
Rooms
Bedroom Description Primary Bed - 1st Floor,Walk-In Closet
Other Rooms Family Room, Gameroom Up, Home Office/Study, Living Area - 1st Floor, Living/Dining Combo
Master Bathroom Primary Bath: Double Sinks, Primary Bath: Separate Shower, Primary Bath: Soaking Tub, Secondary Bath(s): Double Sinks, Secondary Bath(s): Tub/Shower Combo
Kitchen Kitchen open to Family Room, Pot Filler, Soft Closing Cabinets, Soft Closing Drawers, Under Cabinet Lighting, Walk-in Pantry
Interior
Interior Features Crown Molding, High Ceiling
Heating Central Gas
Cooling Central Electric
Flooring Tile, Vinyl
Fireplaces Number 1
Fireplaces Type Gaslog Fireplace
Exterior
Exterior Feature Covered Patio/Deck, Exterior Gas Connection, Fully Fenced, Outdoor Kitchen, Sprinkler System
Parking Features Attached/Detached Garage
Garage Spaces 3.0
Garage Description Double-Wide Driveway
Pool Gunite, Heated, In Ground, Pool With Hot Tub Attached
Roof Type Wood Shingle
Private Pool Yes
Building
Lot Description Subdivision Lot
Story 2
Foundation Slab on Builders Pier
Lot Size Range 0 Up To 1/4 Acre
Water Water District
Structure Type Brick
New Construction No
Schools
Elementary Schools David Elementary School
Middle Schools Knox Junior High School
High Schools The Woodlands College Park High School
School District 11 - Conroe
Others
Senior Community No
Restrictions Deed Restrictions
Tax ID 9719-74-05900
Energy Description Ceiling Fans
Acceptable Financing Cash Sale, Conventional, FHA, VA
Tax Rate 2.0208
Disclosures Mud, Owner/Agent, Sellers Disclosure
Listing Terms Cash Sale, Conventional, FHA, VA
Financing Cash Sale,Conventional,FHA,VA
Special Listing Condition Mud, Owner/Agent, Sellers Disclosure
Read Less

Bought with Bernstein Realty



