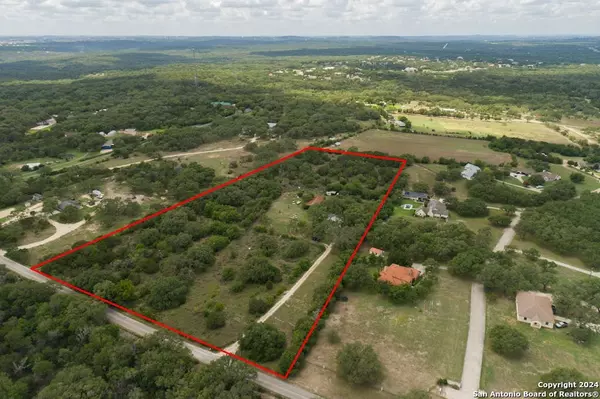For more information regarding the value of a property, please contact us for a free consultation.
23665 BAT CAVE RD San Antonio, TX 78266
Want to know what your home might be worth? Contact us for a FREE valuation!

Our team is ready to help you sell your home for the highest possible price ASAP
Key Details
Property Type Single Family Home
Sub Type Single Residential
Listing Status Sold
Purchase Type For Sale
Square Footage 2,000 sqft
Price per Sqft $425
Subdivision Undefined
MLS Listing ID 1789935
Sold Date 12/10/24
Style One Story
Bedrooms 4
Full Baths 2
Construction Status Pre-Owned
Annual Tax Amount $8,524
Tax Year 2023
Lot Size 9.680 Acres
Property Description
Welcome to 23665 Bat Cave Rd, the epitome of Hill Country living on 9.68 sprawling acres that creates the picturesque backdrop to create your very own private sanctuary. Flat building sites allow for multiple structures in addition to your peaceful, private dream home. Equipped with electrical, plumbing, on-site septic system, and water well tapped directly into the Edwards Aquifer, with all 9.68 acres fenced in. On-site horse barn has 7 stalls, tack stall, feed/hay stall, and water trough. Secondary workshop/ storage shed on property with carport for riding lawn mower, etc. A 2,000 sqft manufactured home with 4 bedrooms, 2 bathrooms, utility room, fireplace, and central AC/heat, is situated towards the back of the parcel.Roughly 500 feet of frontage sealed by a manual gate for additional security. Nestled seamlessly in the north eastern part of San Antonio, this property offers an exceptional opportunity to create an oasis of solitude within the reaches of modern luxuries. Just a short 15 minute drive to HEB Plus, Evo, Santikos movie theater, Walmart, and Rolling Oaks Mall. Easy access to downtown San Antonio via i35 or 1604. Close enough for convenience yet the feelings of being miles away from the hustle and bustle of the busy city.
Location
State TX
County Comal
Area 2612
Rooms
Master Bathroom Main Level 6X8 Tub/Shower Separate
Master Bedroom Main Level 14X18 Ceiling Fan, Full Bath
Bedroom 2 Main Level 12X12
Bedroom 3 Main Level 12X12
Bedroom 4 Main Level 12X12
Living Room Main Level 13X20
Dining Room Main Level 12X12
Kitchen Main Level 12X14
Interior
Heating Central
Cooling One Central
Flooring Laminate
Heat Source Electric
Exterior
Exterior Feature Storage Building/Shed, Mature Trees, Additional Dwelling, Horse Stalls/Barn, Wire Fence, Workshop
Parking Features Detached
Pool None
Amenities Available None
Roof Type Metal
Private Pool N
Building
Lot Description 5 - 14 Acres, Mature Trees (ext feat), Level
Sewer Septic
Water Private Well
Construction Status Pre-Owned
Schools
Elementary Schools Call District
Middle Schools Call District
High Schools Call District
School District Comal
Others
Acceptable Financing Conventional, FHA, VA, Cash, Investors OK, Other
Listing Terms Conventional, FHA, VA, Cash, Investors OK, Other
Read Less



