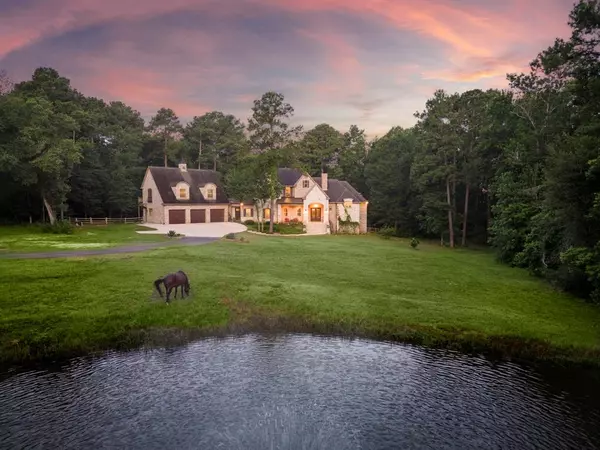For more information regarding the value of a property, please contact us for a free consultation.
20603 Roberts Cemetery RD Hockley, TX 77447
Want to know what your home might be worth? Contact us for a FREE valuation!

Our team is ready to help you sell your home for the highest possible price ASAP
Key Details
Property Type Single Family Home
Listing Status Sold
Purchase Type For Sale
Square Footage 5,107 sqft
Price per Sqft $469
MLS Listing ID 73510179
Sold Date 12/06/24
Style French
Bedrooms 5
Full Baths 5
Half Baths 1
Year Built 2016
Annual Tax Amount $24,327
Tax Year 2023
Lot Size 14.487 Acres
Acres 14.49
Property Description
Indulge in tranquility at this sprawling 15-acre urban ranch, a secluded haven with all the conveniences of city living. This gated, custom-built home features high-end finishes, an open floor plan, gourmet kitchen, hardwood floors, and a wall of windows providing serene views of nature. Thoughtfully designed, it includes two bedrooms on the main floor, a dedicated study, gym, media room, game room, and oversized 4-car garage. The primary suite is a peaceful retreat with wood beam accents, fireplace, outdoor deck, and spa bath. For guests, enjoy a spacious apartment with a full kitchen, bath & private balcony. Step outside to an entertainer's paradise with a summer kitchen, pool & spa. Equestrian enthusiasts will appreciate the multi-stall barn with a tack room & riding arena. Additional features include a chicken coop, pond, tree house & extensive areas for gardening & trails for both animals & 4-wheelers. Low taxes, unrestricted property, no HOA, never flooded, ag-exemption in place.
Location
State TX
County Harris
Area Hockley
Rooms
Bedroom Description 2 Primary Bedrooms,En-Suite Bath,Primary Bed - 1st Floor,Sitting Area,Split Plan,Walk-In Closet
Other Rooms 1 Living Area, Basement, Breakfast Room, Family Room, Formal Dining, Gameroom Up, Garage Apartment, Guest Suite w/Kitchen, Home Office/Study, Living Area - 1st Floor, Media, Utility Room in House
Master Bathroom Full Secondary Bathroom Down, Half Bath, Primary Bath: Double Sinks, Primary Bath: Separate Shower, Primary Bath: Soaking Tub, Secondary Bath(s): Separate Shower, Secondary Bath(s): Shower Only, Secondary Bath(s): Tub/Shower Combo, Vanity Area
Kitchen Breakfast Bar, Island w/o Cooktop, Kitchen open to Family Room, Pantry, Pots/Pans Drawers, Reverse Osmosis, Under Cabinet Lighting, Walk-in Pantry
Interior
Interior Features 2 Staircases, Alarm System - Owned, Crown Molding, Fire/Smoke Alarm, Formal Entry/Foyer, High Ceiling, Prewired for Alarm System, Refrigerator Included, Spa/Hot Tub, Water Softener - Owned, Window Coverings, Wired for Sound
Heating Central Gas, Propane, Zoned
Cooling Central Electric, Zoned
Flooring Carpet, Tile, Vinyl Plank, Wood
Fireplaces Number 2
Fireplaces Type Gaslog Fireplace
Exterior
Exterior Feature Back Green Space, Back Yard, Back Yard Fenced, Balcony, Barn/Stable, Covered Patio/Deck, Cross Fenced, Detached Gar Apt /Quarters, Exterior Gas Connection, Fully Fenced, Outdoor Kitchen, Patio/Deck, Porch, Private Driveway, Spa/Hot Tub, Sprinkler System
Parking Features Attached Garage, Oversized Garage, Tandem
Garage Spaces 4.0
Garage Description Additional Parking, Auto Driveway Gate, Auto Garage Door Opener, Double-Wide Driveway, Driveway Gate
Pool Gunite, Heated, In Ground
Waterfront Description Pond
Roof Type Composition
Street Surface Asphalt,Concrete,Gutters
Accessibility Automatic Gate, Driveway Gate, Intercom
Private Pool Yes
Building
Lot Description Water View, Wooded
Faces East
Story 2
Foundation Slab
Lot Size Range 10 Up to 15 Acres
Sewer Septic Tank
Water Aerobic, Well
Structure Type Brick,Stone
New Construction No
Schools
Elementary Schools Evelyn Turlington Elementary School
Middle Schools Schultz Junior High School
High Schools Waller High School
School District 55 - Waller
Others
Senior Community No
Restrictions Horses Allowed,No Restrictions
Tax ID 041-019-000-0297
Energy Description Attic Vents,Ceiling Fans,Digital Program Thermostat,Energy Star Appliances,Energy Star/CFL/LED Lights,Energy Star/Reflective Roof,High-Efficiency HVAC,HVAC>13 SEER,Insulated/Low-E windows,Insulation - Blown Fiberglass,Radiant Attic Barrier
Acceptable Financing Cash Sale, Conventional
Tax Rate 1.8435
Disclosures Sellers Disclosure
Green/Energy Cert Energy Star Qualified Home
Listing Terms Cash Sale, Conventional
Financing Cash Sale,Conventional
Special Listing Condition Sellers Disclosure
Read Less

Bought with Natalie Tye, Broker
GET MORE INFORMATION




