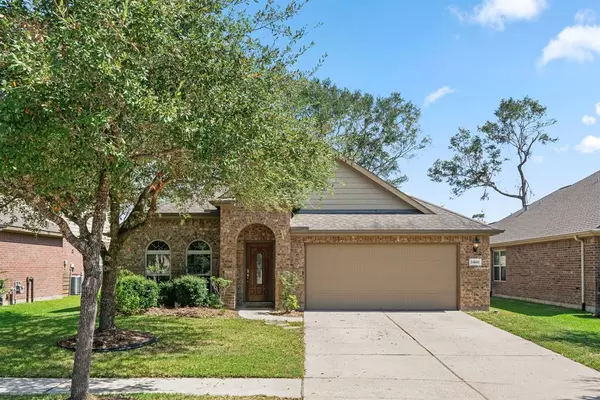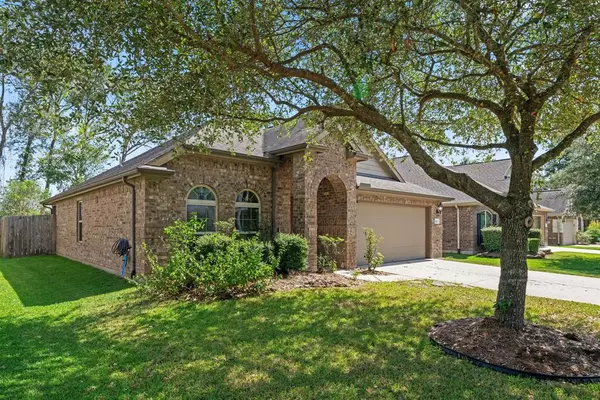For more information regarding the value of a property, please contact us for a free consultation.
24143 Burks Trail DR Porter, TX 77365
Want to know what your home might be worth? Contact us for a FREE valuation!

Our team is ready to help you sell your home for the highest possible price ASAP
Key Details
Property Type Single Family Home
Listing Status Sold
Purchase Type For Sale
Square Footage 1,565 sqft
Price per Sqft $146
Subdivision Auburn Trails At Oakhurst 02
MLS Listing ID 38200568
Sold Date 11/20/24
Style Traditional
Bedrooms 3
Full Baths 2
HOA Fees $59/ann
HOA Y/N 1
Year Built 2011
Annual Tax Amount $6,332
Tax Year 2023
Lot Size 6,003 Sqft
Acres 0.1378
Property Description
Beautifully designed Lennar "Cantera" home located in the highly sought-after Auburn Trails community. This immaculate single-story residence offers exceptional curb appeal and quick access to Highway 59, making it perfect for convenient living in a golf course community.Step inside to discover a spacious layout featuring 3 bedrooms and 2 baths. The amazing kitchen is a chef's delight, equipped with stainless steel appliances, 42-inch cabinets, and stunning granite countertops with a serving bar that overlooks the large family room—perfect for entertaining! Enjoy the energy-efficient benefits of solar panels while relaxing in your own backyard oasis, complete with a personal putting green for golf enthusiasts. Fresh paint and plush carpet throughout add to the home's appeal, and the luxurious master suite features double sinks, a separate shower, and a soaking tub for ultimate relaxation. This home truly has it all—don't miss your chance to experience it for yourself!
Location
State TX
County Montgomery
Community Oakhurst At Kingwood
Area Porter/New Caney West
Rooms
Bedroom Description All Bedrooms Down
Other Rooms Formal Living, Living Area - 1st Floor, Utility Room in House
Master Bathroom Primary Bath: Separate Shower, Primary Bath: Soaking Tub
Kitchen Kitchen open to Family Room, Pantry
Interior
Interior Features High Ceiling
Heating Central Gas
Cooling Central Electric
Flooring Carpet, Laminate, Tile
Exterior
Exterior Feature Back Yard Fenced, Covered Patio/Deck
Parking Features Attached Garage
Garage Spaces 2.0
Roof Type Composition
Street Surface Asphalt
Private Pool No
Building
Lot Description Subdivision Lot
Story 1
Foundation Slab
Lot Size Range 0 Up To 1/4 Acre
Builder Name Lennar
Sewer Public Sewer
Water Public Water
Structure Type Brick
New Construction No
Schools
Elementary Schools Bens Branch Elementary School
Middle Schools Woodridge Forest Middle School
High Schools West Fork High School
School District 39 - New Caney
Others
Senior Community No
Restrictions Deed Restrictions
Tax ID 2211-02-01500
Energy Description Ceiling Fans,Digital Program Thermostat,Energy Star/CFL/LED Lights,Solar Panel - Owned
Acceptable Financing Conventional, FHA
Tax Rate 2.8649
Disclosures Sellers Disclosure
Green/Energy Cert Energy Star Qualified Home
Listing Terms Conventional, FHA
Financing Conventional,FHA
Special Listing Condition Sellers Disclosure
Read Less

Bought with JLA Realty
GET MORE INFORMATION




