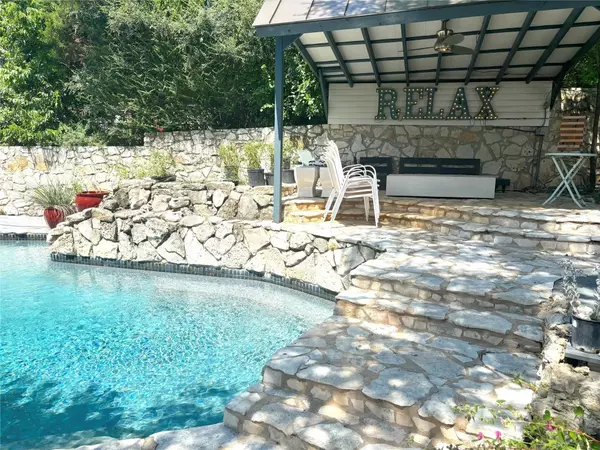For more information regarding the value of a property, please contact us for a free consultation.
806 Rock Creek Drive West Lake Hills, TX 78746
Want to know what your home might be worth? Contact us for a FREE valuation!

Our team is ready to help you sell your home for the highest possible price ASAP
Key Details
Property Type Single Family Home
Sub Type Residential Rental
Listing Status Sold
Purchase Type For Sale
Square Footage 3,184 sqft
Price per Sqft $2
Subdivision Liveoak Terrace Pt Rep
MLS Listing ID ABOR5212323
Sold Date 11/01/24
Style Two Story
Bedrooms 4
Full Baths 3
Year Built 1980
Lot Size 0.522 Acres
Property Description
Discover a hidden gem just hitting the rental market-a charming and spacious Westlake retreat tucked away on a serene, private street in the heart of Westwood. This prime location offers unparalleled convenience, with top-rated schools, shopping, and the vibrant downtown scene just 10 minutes away.Step inside this deceptively spacious 2-story home, featuring 4 generously sized bedrooms (2 on each floor), 3 beautifully appointed bathrooms, and a newly renovated kitchen with a generous pantry that's perfect for culinary enthusiasts.Outside, the half-acre lot features amenities designed for entertaining and relaxation, including a detached 2-car garage, a single carport, a gated pool, a well-appointed BBQ area, and ample outdoor living space. Stylish interiors are highlighted by designer wallpaper and elegant light fixtures, adding a touch of sophistication to this inviting home.Offered either partially furnished (as shown in the photos) or unfurnished, this home is pet-friendly (with approval) and includes regular lawn and pool maintenance in the rent. The lease is ideally through May 31, 2025. It's move-in ready with an appointment-don't miss out on this opportunity to live in the highly coveted Eanes ISD, zoned for Eanes Elementary, Hill Country Middle, and Westlake High., Cooling: Electric, Interior Features: Bookcases, Double Vanity, Interior Steps, Multiple Living Areas, Open Floorplan, Pantry, Quartz Counters, Lease Term: Negotiable, Main Level Bedrooms: 2, Pets Allowed: Breed Restrictions, Tenant Pays: All Utilities, View: Neighborhood, Trees/Woods, PrimaryBathroom Features: Separate Shower, PrimaryBedroom Features: Cathedral Ceilings
Location
State TX
County Travis
Rooms
Master Bedroom DownStairs
Interior
Heating Central
Cooling One Central
Flooring Carpeting, Ceramic Tile, Wood
Fireplaces Type Living Room, Primary Bedroom
Exterior
Exterior Feature Masonry/Steel, Wood
Parking Features Two Car Garage
Fence Deck/Balcony, Bar-B-Que Pit/Grill, Has Gutters, Wrought Iron Fence
Pool Fenced Pool, In Ground Pool, Other
Roof Type Metal
Building
Lot Description Wooded, Partially Wooded
Foundation Slab
Sewer Septic, City
Water City
Read Less
GET MORE INFORMATION




