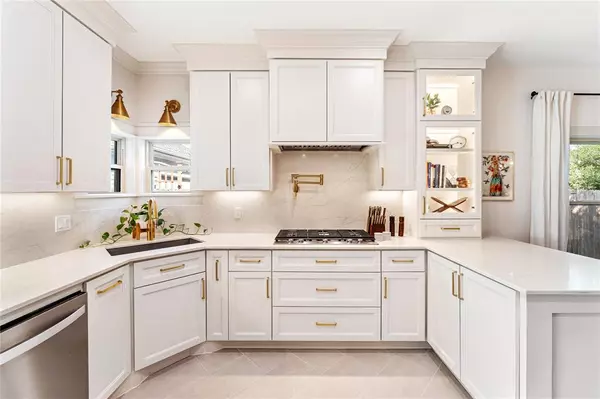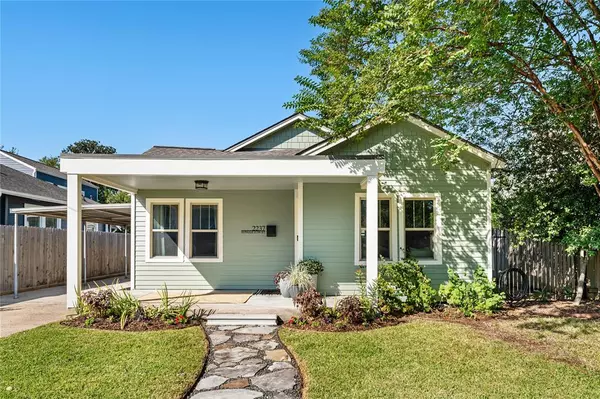For more information regarding the value of a property, please contact us for a free consultation.
2237 Singleton ST Houston, TX 77008
Want to know what your home might be worth? Contact us for a FREE valuation!

Our team is ready to help you sell your home for the highest possible price ASAP
Key Details
Property Type Single Family Home
Listing Status Sold
Purchase Type For Sale
Square Footage 1,348 sqft
Price per Sqft $400
Subdivision Gostick
MLS Listing ID 96384980
Sold Date 12/09/24
Style Craftsman
Bedrooms 2
Full Baths 1
Year Built 1934
Annual Tax Amount $8,289
Tax Year 2023
Lot Size 5,000 Sqft
Acres 0.1148
Property Description
This beautifully updated bungalow perfectly blends historic charm with modern luxury. Your home features new hardiplank siding, recently installed roof, an inviting covered front patio, and a private concrete driveway with a carport. Inside, find two spacious bedrooms and light-filled, open-concept living spaces ideal for both relaxing and entertaining. The renovated kitchen boasts custom cabinetry with pots & pan drawers, stainless steel appliances including a 5-burner gas cooktop, Della Terra quartz countertops, and Newport Brass fixtures, including a pot filler. The bathroom shines with Bianca marble subway tile shower surround, heated hexagon mosaic flooring, Kalahari quartzite countertops, and stylish black oval framed mirrors. Outside, a covered patio, fully fenced backyard, and built-in firepit make for the perfect outdoor retreat. Nestled near Heights trails, parks, and dining, this home offers timeless appeal and an unbeatable location! Check out the full list of upgrades!
Location
State TX
County Harris
Area Heights/Greater Heights
Rooms
Bedroom Description All Bedrooms Down,Primary Bed - 1st Floor
Other Rooms 1 Living Area, Formal Dining, Formal Living, Living Area - 1st Floor, Utility Room in House
Master Bathroom Primary Bath: Double Sinks, Primary Bath: Tub/Shower Combo
Kitchen Breakfast Bar, Kitchen open to Family Room, Pot Filler, Pots/Pans Drawers, Under Cabinet Lighting
Interior
Interior Features Alarm System - Owned, Fire/Smoke Alarm, High Ceiling
Heating Central Gas
Cooling Central Electric
Flooring Marble Floors, Wood
Exterior
Exterior Feature Back Yard, Back Yard Fenced, Covered Patio/Deck, Patio/Deck, Private Driveway, Storage Shed
Carport Spaces 1
Garage Description Single-Wide Driveway
Roof Type Composition
Street Surface Asphalt
Private Pool No
Building
Lot Description Subdivision Lot
Story 1
Foundation Block & Beam
Lot Size Range 0 Up To 1/4 Acre
Sewer Public Sewer
Water Public Water
Structure Type Cement Board
New Construction No
Schools
Elementary Schools Field Elementary School
Middle Schools Hamilton Middle School (Houston)
High Schools Heights High School
School District 27 - Houston
Others
Senior Community No
Restrictions Deed Restrictions
Tax ID 015-159-000-0015
Ownership Full Ownership
Energy Description Ceiling Fans,Digital Program Thermostat,Insulated/Low-E windows,Tankless/On-Demand H2O Heater
Acceptable Financing Cash Sale, Conventional, FHA, VA
Tax Rate 2.0148
Disclosures Corporate Listing, Other Disclosures, Sellers Disclosure
Listing Terms Cash Sale, Conventional, FHA, VA
Financing Cash Sale,Conventional,FHA,VA
Special Listing Condition Corporate Listing, Other Disclosures, Sellers Disclosure
Read Less

Bought with Martha Turner Sotheby's International Realty
GET MORE INFORMATION




