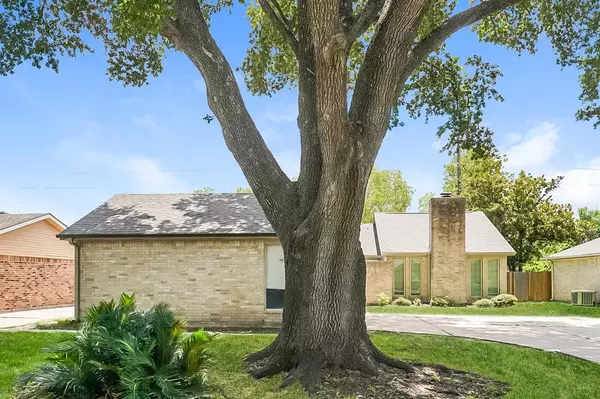For more information regarding the value of a property, please contact us for a free consultation.
6015 Pincay Oaks ST Houston, TX 77088
Want to know what your home might be worth? Contact us for a FREE valuation!

Our team is ready to help you sell your home for the highest possible price ASAP
Key Details
Property Type Single Family Home
Listing Status Sold
Purchase Type For Sale
Square Footage 1,731 sqft
Price per Sqft $149
Subdivision Inwood North Sec 01
MLS Listing ID 88558477
Sold Date 12/06/24
Style Traditional
Bedrooms 3
Full Baths 2
HOA Fees $25/ann
HOA Y/N 1
Year Built 1974
Annual Tax Amount $5,979
Tax Year 2023
Lot Size 7,800 Sqft
Acres 0.1791
Property Description
This stunning home is not only attractive but also meticulously updated, offering everything you need for family living and entertaining. The open-concept floor plan is designed to let in plenty of natural light. The gourmet kitchen, overlooking the living and dining areas, boasts spacious granite countertops, stainless steel appliances, and new cabinetry.
The fabulous living room features a vaulted ceiling, a fireplace with a modern touch, a wet bar, recessed lighting, brand new flooring, and crown molding throughout. Recent updates include an AC & heating system, a water heater, fresh paint, & nearly all new windows.
The graceful backyard offers a perfect space for quality time outdoors, set to the soothing sounds of nature, providing a tranquil escape from everyday life. This home is in a fantastic location, just minutes from major highways 290, 249, I-610, and Beltway 8, as well as schools, shopping, and employers. Ready for immediate move-in, this opportunity won't last long!
Location
State TX
County Harris
Area Northwest Houston
Rooms
Bedroom Description All Bedrooms Down,En-Suite Bath,Primary Bed - 1st Floor
Other Rooms 1 Living Area, Breakfast Room, Formal Dining
Master Bathroom Primary Bath: Double Sinks, Primary Bath: Tub/Shower Combo
Kitchen Breakfast Bar, Kitchen open to Family Room
Interior
Interior Features Crown Molding, High Ceiling, Refrigerator Included
Heating Central Gas
Cooling Central Electric
Flooring Laminate
Fireplaces Number 1
Fireplaces Type Electric Fireplace
Exterior
Exterior Feature Back Yard, Back Yard Fenced
Parking Features Attached Garage
Garage Spaces 2.0
Roof Type Composition
Street Surface Concrete,Curbs
Private Pool No
Building
Lot Description Cleared, Subdivision Lot
Faces North
Story 1
Foundation Slab
Lot Size Range 0 Up To 1/4 Acre
Sewer Public Sewer
Water Public Water, Water District
Structure Type Brick,Wood
New Construction No
Schools
Elementary Schools Nitsch Elementary School
Middle Schools Klein Intermediate School
High Schools Klein Forest High School
School District 32 - Klein
Others
Senior Community No
Restrictions Deed Restrictions
Tax ID 108-448-000-0013
Energy Description Ceiling Fans
Acceptable Financing Cash Sale, Conventional, FHA, VA
Tax Rate 2.2551
Disclosures Mud, Sellers Disclosure
Listing Terms Cash Sale, Conventional, FHA, VA
Financing Cash Sale,Conventional,FHA,VA
Special Listing Condition Mud, Sellers Disclosure
Read Less

Bought with Keller Williams Realty Metropolitan



