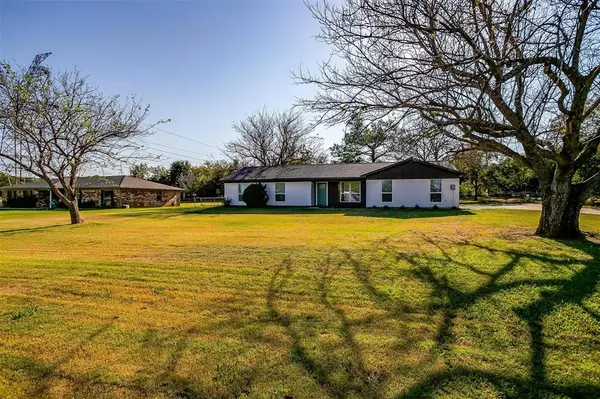For more information regarding the value of a property, please contact us for a free consultation.
1913 Meadow Drive Crowley, TX 76036
Want to know what your home might be worth? Contact us for a FREE valuation!

Our team is ready to help you sell your home for the highest possible price ASAP
Key Details
Property Type Single Family Home
Sub Type Single Family Residence
Listing Status Sold
Purchase Type For Sale
Square Footage 1,684 sqft
Price per Sqft $237
Subdivision Shannon Valley 763 E M Smith Johnson Co
MLS Listing ID 20767956
Sold Date 12/06/24
Style Traditional
Bedrooms 4
Full Baths 2
HOA Y/N None
Year Built 1977
Annual Tax Amount $4,933
Lot Size 0.619 Acres
Acres 0.619
Property Description
GORGEOUS REMODEL on peaceful country lot! Front entry welcomes you w modern exterior colors, fresh landscaping, cozy covered front porch perfect for quiet morning coffees. Lovely medium tone Luxury Vinyl Plank flooring throughout this beautifully remodeled home. Upon entry the first bedroom has French doors and can also serve as a study or bonus room. Living room has vaulted ceiling with striking wood beams, wood-burning fireplace, modern mantle and decorative lighting. Kitchen has beautiful quartz countertops, modern backsplash, decorative lighting & comes w stainless steel appliances, including refrigerator. Dining, living & kitchen are all spacious open concept. Primary bedroom has beautifully remodeled ensuite w designer tiles, dual vanities, decor lighting, large shower & walk in closet. Secondary bedrooms are nice size & hall bath has been updated w new shower-tub combo, quartz countertop & dual sinks. Large backyard is fully fenced with nice size covered patio, shade trees and a peaceful view of the horse pasture. Plenty of room for a pool or workshop. Two car garage is side entry and has a small workspace area. Don’t miss this beautiful piece of modern country living!!
Location
State TX
County Johnson
Direction I-35S to Burleson, Exit Rendon Crowley Road, Turn Right on W Rendon Crowley Road, Turn Left onto FM 731 S, Take slight Right turn onto CR 1016, Turn Right onto CR 1016, Turn Right onto SW Hulen Street, Turn Left onto Shannon Valley Drive, Turn Right onto Meadow Drive, Property is on your Left.
Rooms
Dining Room 1
Interior
Interior Features Decorative Lighting, Double Vanity, Granite Counters, Open Floorplan, Pantry, Walk-In Closet(s)
Heating Central, Electric, Fireplace(s)
Cooling Ceiling Fan(s), Central Air, Electric
Flooring Luxury Vinyl Plank, Tile
Fireplaces Number 1
Fireplaces Type Brick, Living Room, Raised Hearth, Wood Burning
Appliance Dishwasher, Disposal, Electric Range, Refrigerator
Heat Source Central, Electric, Fireplace(s)
Laundry Electric Dryer Hookup, Utility Room, Full Size W/D Area, Washer Hookup
Exterior
Exterior Feature Covered Patio/Porch
Garage Spaces 2.0
Fence Chain Link, Gate
Utilities Available Electricity Connected, Individual Water Meter, Outside City Limits
Roof Type Composition
Total Parking Spaces 2
Garage Yes
Building
Lot Description Cleared, Few Trees, Interior Lot, Landscaped, Level, Lrg. Backyard Grass
Story One
Foundation Slab
Level or Stories One
Structure Type Brick
Schools
Elementary Schools Bess Race
Middle Schools Stevens
High Schools Crowley
School District Crowley Isd
Others
Restrictions No Known Restriction(s)
Ownership M & G Family Group LLC
Acceptable Financing Cash, Conventional, FHA, VA Loan
Listing Terms Cash, Conventional, FHA, VA Loan
Financing FHA 203(b)
Read Less

©2024 North Texas Real Estate Information Systems.
Bought with Brad Marshall • Seven6 Realty
GET MORE INFORMATION


