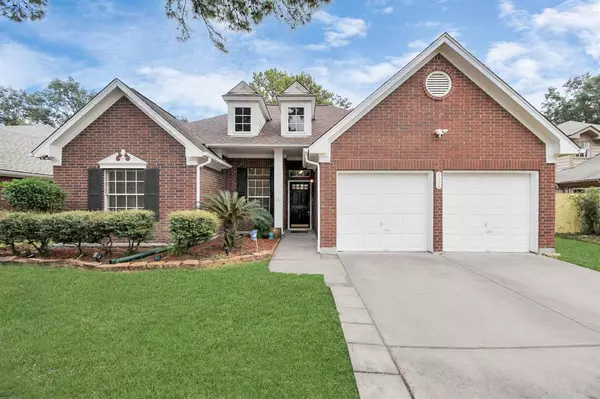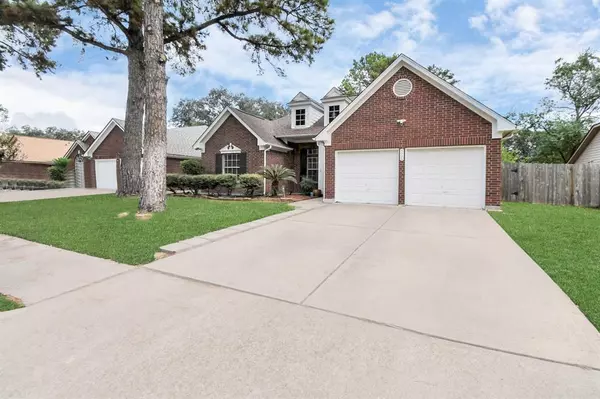For more information regarding the value of a property, please contact us for a free consultation.
8526 Pearl Lake DR Houston, TX 77095
Want to know what your home might be worth? Contact us for a FREE valuation!

Our team is ready to help you sell your home for the highest possible price ASAP
Key Details
Property Type Single Family Home
Listing Status Sold
Purchase Type For Sale
Square Footage 2,024 sqft
Price per Sqft $135
Subdivision Copperfield Northmead Village 01
MLS Listing ID 86138219
Sold Date 12/05/24
Style Traditional
Bedrooms 4
Full Baths 2
HOA Fees $55/ann
HOA Y/N 1
Year Built 1988
Annual Tax Amount $5,626
Tax Year 2023
Lot Size 6,825 Sqft
Acres 0.1567
Property Description
Welcome to your future home! This charming 4-bedroom, 2-bathroom house is a perfect blend of comfort and style, offering an ideal living space in the beautiful community of Copperfield. The additional space at the front of the home, complete with farmhouse sliding doors, is perfect for a home office or playroom and could easily be converted into a 4th bedroom (it even has a closet!). The living room is light and bright with large windows, a cozy fireplace, and columns with crown molding that add a beautiful touch of elegance. Enjoy your spacious formal dining room filled with natural light. The kitchen is generously sized with ample cabinetry, granite countertops and an eat-in breakfast nook with a window seat. The split floor plan includes a primary bathroom with a whirlpool tub and a recently remodeled, extended shower. Recently painted, 4-side brick, no carpet, a 5-year-old roof, front sprinkler system, and no back neighbors. Great location, just minutes from Highway 290 and Hwy 6.
Location
State TX
County Harris
Area Copperfield Area
Rooms
Bedroom Description All Bedrooms Down
Other Rooms 1 Living Area, Breakfast Room, Formal Dining, Utility Room in House
Master Bathroom Primary Bath: Double Sinks, Primary Bath: Jetted Tub, Primary Bath: Separate Shower, Primary Bath: Soaking Tub, Secondary Bath(s): Double Sinks, Secondary Bath(s): Tub/Shower Combo
Kitchen Island w/o Cooktop, Kitchen open to Family Room, Pantry
Interior
Interior Features Dryer Included, Refrigerator Included, Washer Included
Heating Central Gas
Cooling Central Electric
Flooring Tile, Vinyl Plank
Fireplaces Number 1
Fireplaces Type Wood Burning Fireplace
Exterior
Exterior Feature Back Yard Fenced
Parking Features Attached Garage
Garage Spaces 2.0
Roof Type Composition
Private Pool No
Building
Lot Description Subdivision Lot
Story 1
Foundation Slab
Lot Size Range 0 Up To 1/4 Acre
Water Water District
Structure Type Brick
New Construction No
Schools
Elementary Schools Fiest Elementary School
Middle Schools Labay Middle School
High Schools Cypress Falls High School
School District 13 - Cypress-Fairbanks
Others
HOA Fee Include Recreational Facilities
Senior Community No
Restrictions Deed Restrictions
Tax ID 114-432-002-0007
Energy Description Ceiling Fans
Acceptable Financing Cash Sale, Conventional, FHA, Investor
Tax Rate 2.2277
Disclosures Sellers Disclosure
Listing Terms Cash Sale, Conventional, FHA, Investor
Financing Cash Sale,Conventional,FHA,Investor
Special Listing Condition Sellers Disclosure
Read Less

Bought with Coldwell Banker Realty - Heights
GET MORE INFORMATION




