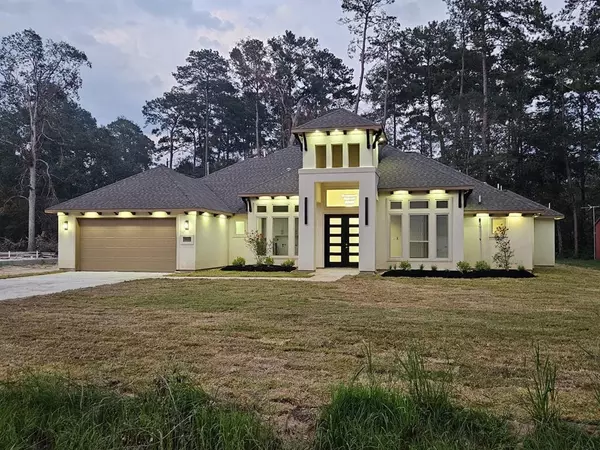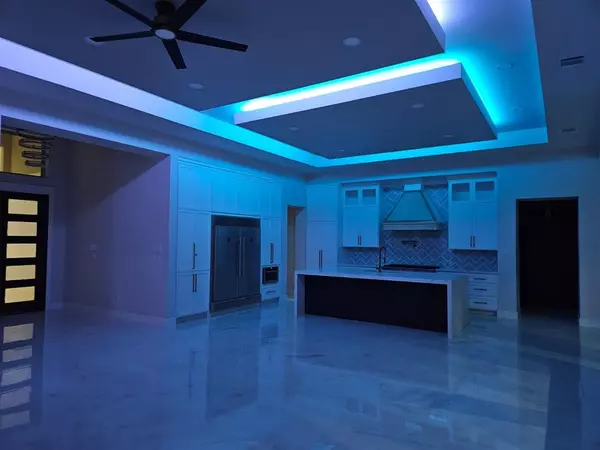For more information regarding the value of a property, please contact us for a free consultation.
2746 Centurian CIR Roman Forest, TX 77357
Want to know what your home might be worth? Contact us for a FREE valuation!

Our team is ready to help you sell your home for the highest possible price ASAP
Key Details
Property Type Single Family Home
Listing Status Sold
Purchase Type For Sale
Square Footage 2,580 sqft
Price per Sqft $215
Subdivision Roman Forest 02
MLS Listing ID 92637518
Sold Date 12/06/24
Style Contemporary/Modern,Traditional
Bedrooms 4
Full Baths 3
Half Baths 1
Annual Tax Amount $2,055
Tax Year 2022
Lot Size 0.474 Acres
Acres 0.47405878
Property Description
Welcome Home, to this beautiful modern space, with ampules amount of sunlight and upgrades. Double doors to bring you inside this captivating new build. Porcelain floors throughout living areas complimented with High Celling's. The Kitchen is nothing less than fabulous with FORNO appliances like the subzero refrigerator, with an 8 burner gas stove. Modern quartz countertops waterfall Island, to be the center of the attention! The home is a 4 Bedroom, with 3.5 Bathrooms. Bedroom #2& Bedroom#3 Offer a Jack & Jill Bathroom, each have their private . mirror and sink, with shared shower and toilet. Primary Bedroom, has wonderful windows overlooking your private yard. Primary Bathroom, is extraordinary with Porcelain accents and a perfect vanity setting! Backyard has a covered patio to enjoy the outdoor fun. No HOA!
Location
State TX
County Montgomery
Area Porter/New Caney East
Rooms
Other Rooms 1 Living Area, Utility Room in House
Master Bathroom Half Bath, Primary Bath: Tub/Shower Combo, Secondary Bath(s): Double Sinks
Kitchen Island w/o Cooktop, Pantry
Interior
Interior Features High Ceiling
Heating Central Electric
Cooling Central Electric
Flooring Tile
Fireplaces Number 1
Exterior
Exterior Feature Back Yard
Parking Features Attached Garage
Garage Spaces 2.0
Roof Type Composition
Private Pool No
Building
Lot Description Cleared, Wooded
Story 1
Foundation Slab
Lot Size Range 0 Up To 1/4 Acre
Builder Name Sainz 3
Water Water District
Structure Type Stone,Stucco
New Construction Yes
Schools
Elementary Schools Dogwood Elementary School (New Caney)
Middle Schools Keefer Crossing Middle School
High Schools New Caney High School
School District 39 - New Caney
Others
Senior Community No
Restrictions Deed Restrictions
Tax ID 8397-02-14900
Ownership Full Ownership
Energy Description Ceiling Fans
Acceptable Financing Cash Sale, Conventional, FHA, USDA Loan, VA
Tax Rate 2.9351
Disclosures No Disclosures
Listing Terms Cash Sale, Conventional, FHA, USDA Loan, VA
Financing Cash Sale,Conventional,FHA,USDA Loan,VA
Special Listing Condition No Disclosures
Read Less

Bought with City View Properties



