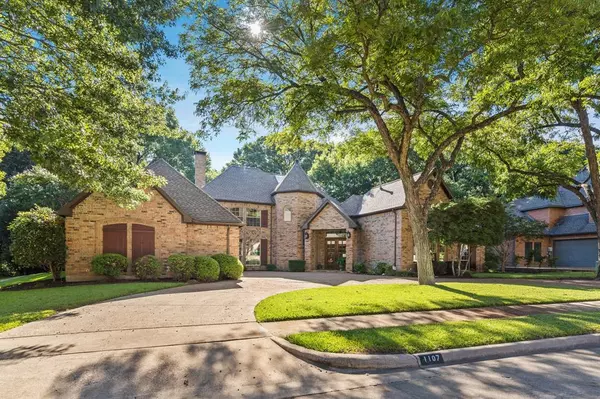For more information regarding the value of a property, please contact us for a free consultation.
1107 Shady Oaks Circle Mckinney, TX 75072
Want to know what your home might be worth? Contact us for a FREE valuation!

Our team is ready to help you sell your home for the highest possible price ASAP
Key Details
Property Type Single Family Home
Sub Type Single Family Residence
Listing Status Sold
Purchase Type For Sale
Square Footage 3,578 sqft
Price per Sqft $228
Subdivision Hills Creek At Stonebridge Ranch Ph I
MLS Listing ID 20724795
Sold Date 12/03/24
Style Traditional
Bedrooms 5
Full Baths 4
Half Baths 1
HOA Fees $79/ann
HOA Y/N Mandatory
Year Built 1988
Annual Tax Amount $10,565
Lot Size 9,801 Sqft
Acres 0.225
Property Description
Nestled amidst a serene wooded setting in Hills Creek of Stonebridge Ranch, this beautiful 5-bedroom home offers the perfect blend of comfort and tranquility. This spacious residence provides ample room for family and guests, with the primary bedroom conveniently located downstairs and a guest bedroom and bathroom located on the opposite side of the home giving guests their own private space. Cozy up by one of the two fireplaces on chilly evenings, or unwind in the serene ambiance of your creek side backyard with oversized covered back porch. A 3-car garage ensures plenty of parking, while the circular driveway adds a touch of elegance. Immerse yourself in the beauty of nature while enjoying the privacy and convenience of this exceptional home. Conveniently located near The Hills golf course in Stonebridge Ranch, community pools, pickleball and tennis courts, and parks. Don't miss out on a fantastic lot in an amazing neighborhood!
Location
State TX
County Collin
Community Club House, Community Pool, Curbs, Fishing, Golf, Greenbelt, Jogging Path/Bike Path, Park, Playground, Pool, Sidewalks, Tennis Court(S)
Direction From the Sam Rayburn Tollway, take the Lake Forest Drive exit. Merge onto State Hwy 121N and turn left onto Lake Forest Drive. Follow 2.6 miles and turn right onto Hills Creek Drive. Go .3 mile turn right on Shady Oaks Circle, home is on the left.
Rooms
Dining Room 2
Interior
Interior Features Cable TV Available, Cedar Closet(s), Central Vacuum, Chandelier, Decorative Lighting, Double Vanity, Granite Counters, High Speed Internet Available, In-Law Suite Floorplan, Kitchen Island, Loft, Natural Woodwork, Open Floorplan, Pantry, Walk-In Closet(s), Wet Bar
Heating Central, Fireplace(s), Natural Gas, Zoned
Cooling Ceiling Fan(s), Central Air, Electric, Zoned
Flooring Carpet, Ceramic Tile, Hardwood
Fireplaces Number 2
Fireplaces Type Family Room, Gas, Gas Logs, Gas Starter, Living Room, Masonry, Wood Burning
Appliance Built-in Gas Range, Dishwasher, Disposal, Electric Oven, Gas Cooktop, Gas Water Heater, Microwave, Double Oven, Plumbed For Gas in Kitchen, Trash Compactor, Vented Exhaust Fan
Heat Source Central, Fireplace(s), Natural Gas, Zoned
Laundry Electric Dryer Hookup, In Hall, Full Size W/D Area, Washer Hookup
Exterior
Exterior Feature Covered Patio/Porch, Rain Gutters, Lighting, Private Yard
Garage Spaces 3.0
Carport Spaces 3
Fence Fenced, Wrought Iron
Community Features Club House, Community Pool, Curbs, Fishing, Golf, Greenbelt, Jogging Path/Bike Path, Park, Playground, Pool, Sidewalks, Tennis Court(s)
Utilities Available Cable Available, City Sewer, City Water, Curbs, Electricity Connected, Individual Gas Meter, Individual Water Meter, Natural Gas Available, Phone Available, Sewer Available, Sidewalk, Underground Utilities
Waterfront Description Creek
Roof Type Composition
Total Parking Spaces 3
Garage Yes
Building
Lot Description Adjacent to Greenbelt, Greenbelt, Interior Lot, Landscaped, Lrg. Backyard Grass, Many Trees, Sprinkler System, Subdivision
Story Two
Foundation Slab
Level or Stories Two
Structure Type Brick
Schools
Elementary Schools Glenoaks
Middle Schools Dowell
High Schools Mckinney Boyd
School District Mckinney Isd
Others
Restrictions Deed
Ownership See Agent
Acceptable Financing Cash, Conventional
Listing Terms Cash, Conventional
Financing Conventional
Special Listing Condition Deed Restrictions
Read Less

©2024 North Texas Real Estate Information Systems.
Bought with Leslie Barrett • RE/MAX Four Corners
GET MORE INFORMATION


