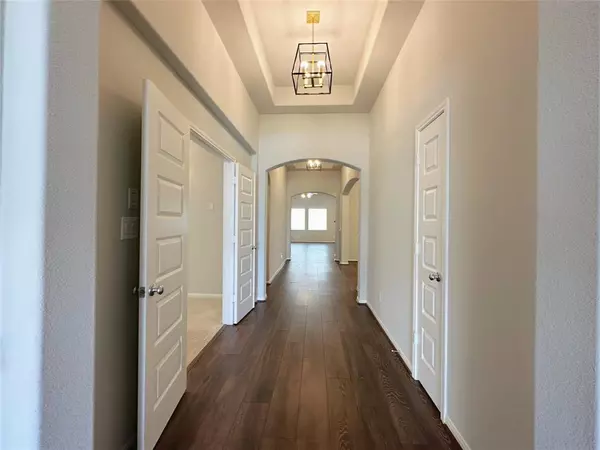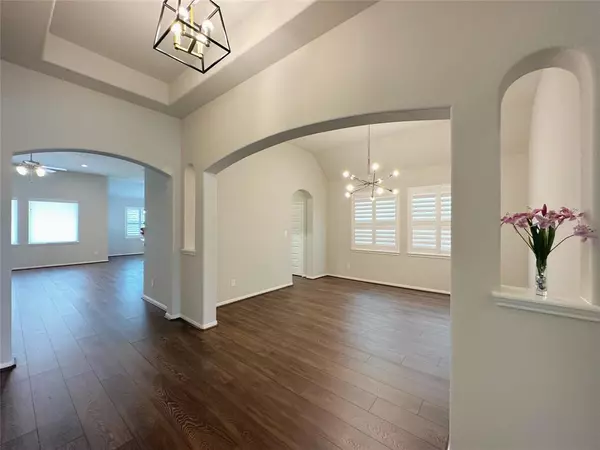For more information regarding the value of a property, please contact us for a free consultation.
6103 Mapleton Meadow LN Richmond, TX 77407
Want to know what your home might be worth? Contact us for a FREE valuation!

Our team is ready to help you sell your home for the highest possible price ASAP
Key Details
Property Type Single Family Home
Listing Status Sold
Purchase Type For Sale
Square Footage 2,572 sqft
Price per Sqft $182
Subdivision Fieldstone Sec 15
MLS Listing ID 94039886
Sold Date 12/03/24
Style Traditional
Bedrooms 4
Full Baths 3
HOA Fees $58/ann
HOA Y/N 1
Year Built 2019
Annual Tax Amount $10,338
Tax Year 2023
Lot Size 6,398 Sqft
Acres 0.1469
Property Description
This beautifully maintained one-story home is a rare find, offering an array of upgrades throughout! Featuring 4 bedrooms, 3 full baths, and a dedicated media room, this smart home comes equipped with advanced technology, including a smart thermostat, Bluetooth lock, MyQ garage door opener, Nest doorbell, and Ring exterior cameras. The open-concept layout boasts high ceilings, large windows, and a neutral color palette. Upgrades include wood flooring in the main living areas, patterned tiles in the master bathroom, a custom faux electric fireplace with floor-to-ceiling tiles and a cedar mantle, Carrara quartz countertops in the kitchen, a farm sink, and updated light fixtures. The media room is pre-wired for 7.1 surround sound, and the back patio has audio wiring as well. Additional highlights include an all-brick exterior, a backyard with turf, crushed stone, pavers, and a gas line, epoxy flooring and overhead storage in the garage, upgraded shutters and roller shades, and much more!
Location
State TX
County Fort Bend
Area Fort Bend County North/Richmond
Rooms
Bedroom Description All Bedrooms Down
Other Rooms Breakfast Room, Family Room, Formal Dining, Media
Master Bathroom Primary Bath: Double Sinks, Primary Bath: Separate Shower, Primary Bath: Soaking Tub
Kitchen Island w/o Cooktop, Kitchen open to Family Room, Pantry
Interior
Heating Central Gas
Cooling Central Electric
Exterior
Parking Features Attached Garage
Garage Spaces 2.0
Roof Type Composition
Private Pool No
Building
Lot Description Subdivision Lot
Story 1
Foundation Slab
Lot Size Range 0 Up To 1/4 Acre
Sewer Public Sewer
Water Public Water
Structure Type Brick,Stone,Wood
New Construction No
Schools
Elementary Schools Oakland Elementary School
Middle Schools Bowie Middle School (Fort Bend)
High Schools Travis High School (Fort Bend)
School District 19 - Fort Bend
Others
Senior Community No
Restrictions Deed Restrictions,Restricted
Tax ID 3104-15-003-0120-907
Energy Description Energy Star Appliances,High-Efficiency HVAC,HVAC>13 SEER,Insulated/Low-E windows
Tax Rate 2.4431
Disclosures Sellers Disclosure
Special Listing Condition Sellers Disclosure
Read Less

Bought with ABSOLUTE Realty Group Inc.
GET MORE INFORMATION




