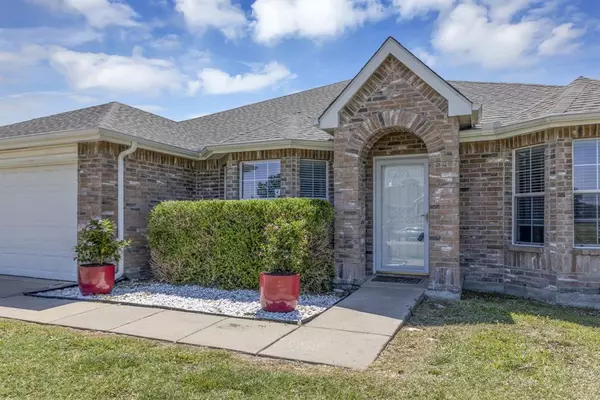For more information regarding the value of a property, please contact us for a free consultation.
1027 ATLANTA Nevada, TX 75173
Want to know what your home might be worth? Contact us for a FREE valuation!

Our team is ready to help you sell your home for the highest possible price ASAP
Key Details
Property Type Single Family Home
Sub Type Single Family Residence
Listing Status Sold
Purchase Type For Sale
Square Footage 2,493 sqft
Price per Sqft $170
Subdivision Dixieland Farms
MLS Listing ID 20548807
Sold Date 12/02/24
Style Traditional
Bedrooms 5
Full Baths 2
HOA Y/N None
Year Built 2003
Lot Size 1.000 Acres
Acres 1.0
Property Description
*MOTIVATED SELLERS WILLING TO HELP WITH CLOSING COSTS* NO HOA! Close to Lake Lavon and boat ramps! One-story home on 1acre. Delightful one-owner home with open floor plan, smart home features, two living areas; office can be 5th BR, craft or exercise room. Formal living and dining, HUGE kitchen with decorative lighting. Kitchen also boasts SS appliances, large breakfast bar. Family room with corner fireplace, lots of windows for natural light, entrance to back patio with cedar arbor. Primary suite has sitting area; large soaking tub, unique custom installed mirrors. Three secondary bedrooms with expansive walk-in closets. ALL WALL-MOUNTED TV'S STAY! Cedar-arbor covered back porch for cool afternoon breezes and morning coffee. Build your own workshop or storage building in the huge backyard! Backyard is big enough for a pool, all entertaining, and play areas! Ony 30 minutes to Dallas, close to highways, and in one of Collin County's fastest growing area. Price to sell! Come see!!
Location
State TX
County Collin
Direction Hwy 78, to Hwy 6 south, left on Atlanta, home on left, SIY
Rooms
Dining Room 2
Interior
Interior Features Built-in Features, Decorative Lighting, Double Vanity, Eat-in Kitchen, Flat Screen Wiring, High Speed Internet Available, Open Floorplan, Pantry, Walk-In Closet(s), Other
Heating Electric
Cooling Electric
Flooring Carpet, Ceramic Tile, Laminate
Fireplaces Number 1
Fireplaces Type Decorative, Family Room, Wood Burning
Equipment Other
Appliance Dishwasher, Disposal, Electric Range, Electric Water Heater, Microwave, Other
Heat Source Electric
Laundry Electric Dryer Hookup, Full Size W/D Area, Washer Hookup
Exterior
Exterior Feature Covered Patio/Porch, Rain Gutters
Garage Spaces 2.0
Utilities Available Aerobic Septic, City Water, Concrete, Electricity Available, Individual Water Meter, Phone Available, Underground Utilities
Roof Type Composition
Total Parking Spaces 2
Garage Yes
Building
Lot Description Acreage, Interior Lot, Landscaped, Level, Lrg. Backyard Grass, Undivided
Story One
Foundation Slab
Level or Stories One
Structure Type Brick
Schools
Elementary Schools Mcclendon
Middle Schools Leland Edge
High Schools Community
School District Community Isd
Others
Ownership owner
Acceptable Financing Cash, Conventional, FHA, Not Assumable, Texas Vet, USDA Loan, VA Loan
Listing Terms Cash, Conventional, FHA, Not Assumable, Texas Vet, USDA Loan, VA Loan
Financing VA
Special Listing Condition Aerial Photo, Survey Available
Read Less

©2024 North Texas Real Estate Information Systems.
Bought with Brenda Byboth • Jeanie Marten Real Estate
GET MORE INFORMATION


