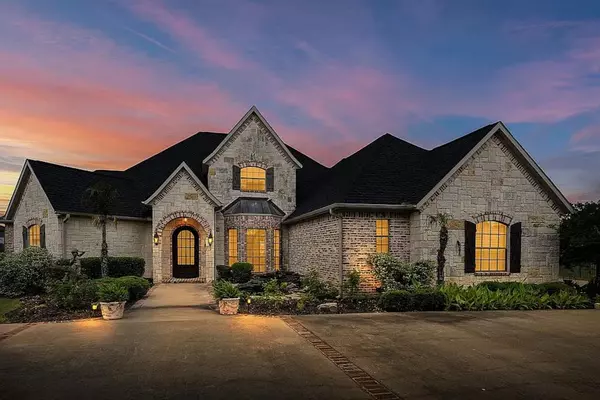For more information regarding the value of a property, please contact us for a free consultation.
11012 Helms Trail Forney, TX 75126
Want to know what your home might be worth? Contact us for a FREE valuation!

Our team is ready to help you sell your home for the highest possible price ASAP
Key Details
Property Type Single Family Home
Sub Type Single Family Residence
Listing Status Sold
Purchase Type For Sale
Square Footage 4,127 sqft
Price per Sqft $185
Subdivision S White
MLS Listing ID 20755756
Sold Date 12/04/24
Style Traditional
Bedrooms 4
Full Baths 3
Half Baths 2
HOA Y/N None
Year Built 2002
Annual Tax Amount $11,462
Lot Size 1.273 Acres
Acres 1.273
Property Description
Escape to your own private oasis in this custom-built Forney estate. Situated on 1.2 acres, this luxury 4-bedroom, 3.2-bathroom home offers resort-style living with a beautiful pool and spa, private fishing pond, and no HOA! The spacious floorplan is perfect for a variety of lifestyles, boasting multiple living areas, a gourmet kitchen, and a primary suite with direct access to the pool and patio. Entertain in style in the formal living room, host guests at holiday dinners in the elegant dining room, enjoy cozy evenings in the family room with a fireplace and wet bar, or find additional enjoyment in the upstairs game room. Tons of attic storage and huge walk-in closets. Outdoors, notice the stunning Texas limestone exterior with brick accents, a gated entrance, 3 car garage, and a circle drive. The expansive estate features mature trees, an oversized covered patio, and a pond with a deck for relaxing afternoons of fishing. Custom details include soaring ceilings, extensive crown molding, 8-foot doors, a fireplace in the primary bath, and more. With prime access to major highways, this home is just 30 minutes from downtown Dallas. Don’t miss your chance to own this one-of-a-kind property!
Location
State TX
County Kaufman
Direction From Forney on Hwy 80, right on Gateway Blvd. Left on FM 1641. Left on Helms. Home on right.
Rooms
Dining Room 2
Interior
Interior Features Built-in Features, Cable TV Available, Chandelier, Decorative Lighting, Eat-in Kitchen, Flat Screen Wiring, Granite Counters, High Speed Internet Available, Kitchen Island, Natural Woodwork, Open Floorplan, Pantry, Walk-In Closet(s), Wet Bar
Heating Central, Fireplace(s), Natural Gas, Zoned
Cooling Ceiling Fan(s), Central Air, Electric, Multi Units, Zoned
Flooring Carpet, Tile, Travertine Stone, Wood
Fireplaces Number 2
Fireplaces Type Bath, Family Room, Gas, Gas Logs, Gas Starter, Glass Doors
Appliance Built-in Refrigerator, Commercial Grade Range, Dishwasher, Disposal, Gas Cooktop, Microwave, Convection Oven, Vented Exhaust Fan
Heat Source Central, Fireplace(s), Natural Gas, Zoned
Laundry Electric Dryer Hookup, Utility Room, Full Size W/D Area, Washer Hookup
Exterior
Exterior Feature Covered Patio/Porch, Rain Gutters
Garage Spaces 3.0
Fence Back Yard, Fenced, Full, Gate, Metal, Perimeter, Wrought Iron
Pool Gunite, Heated, In Ground, Outdoor Pool, Pool Sweep, Pool/Spa Combo, Pump, Water Feature, Waterfall
Utilities Available Aerobic Septic, Cable Available, City Water, Co-op Water, Electricity Connected, Natural Gas Available
Roof Type Composition,Shingle
Total Parking Spaces 3
Garage Yes
Private Pool 1
Building
Lot Description Acreage, Few Trees, Landscaped, Sprinkler System, Tank/ Pond
Story Two
Foundation Slab
Level or Stories Two
Structure Type Brick,Frame,Rock/Stone
Schools
Elementary Schools Willett
Middle Schools Themer
High Schools Forney
School District Forney Isd
Others
Ownership Of Record
Acceptable Financing Cash, Conventional, FHA, VA Loan
Listing Terms Cash, Conventional, FHA, VA Loan
Financing Conventional
Special Listing Condition Aerial Photo
Read Less

©2024 North Texas Real Estate Information Systems.
Bought with Blanca Lurssen • Monument Realty
GET MORE INFORMATION


