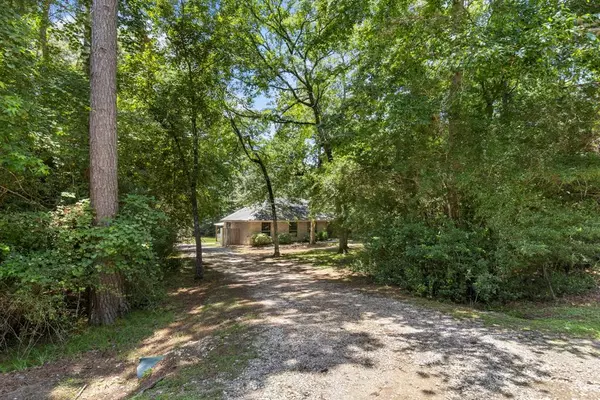For more information regarding the value of a property, please contact us for a free consultation.
21 Stony Creek DR Conroe, TX 77384
Want to know what your home might be worth? Contact us for a FREE valuation!

Our team is ready to help you sell your home for the highest possible price ASAP
Key Details
Property Type Single Family Home
Listing Status Sold
Purchase Type For Sale
Square Footage 2,443 sqft
Price per Sqft $216
Subdivision Lake Creek Forest 01
MLS Listing ID 28854694
Sold Date 12/03/24
Style Ranch,Traditional
Bedrooms 4
Full Baths 2
Half Baths 1
HOA Fees $23/ann
HOA Y/N 1
Year Built 2002
Annual Tax Amount $7,215
Tax Year 2023
Lot Size 2.120 Acres
Acres 2.12
Property Description
Escape to this beautifully updated 4 bedroom, 2 1/2 bath home w/open floorplan nestled on 2+ acres of land. Inside, enjoy new flooring, fresh paint, double-pane windows & a spacious study. The chef’s-dream kitchen boasts a huge island that’s perfect for entertaining. The large living room features a wall of windows that fill the home w/natural light. The expansive primary suite has great space for relaxation & the primary bathroom is thoughtfully designed w/double sinks, a jetted tub, separate shower & a walk-in closet. Sizable secondary bedrooms. Relax on the covered back patio & revel in the daily sightings of deer & other wildlife. There’s ample room for an RV (water & electric hook-ups). You’ll love the 30 X 50’ storage barn/workshop on a slab, perfect for your projects & storage needs. This serene retreat is a rare find, combining modern comforts w/peaceful country living. Close to all amenities & zoned to coveted CISD schools. NEW ROOF!
Location
State TX
County Montgomery
Area Conroe Southwest
Rooms
Bedroom Description All Bedrooms Down,Split Plan,Walk-In Closet
Other Rooms 1 Living Area, Breakfast Room, Formal Dining, Home Office/Study, Living Area - 1st Floor, Utility Room in House
Master Bathroom Full Secondary Bathroom Down, Half Bath, Primary Bath: Double Sinks, Primary Bath: Jetted Tub, Primary Bath: Separate Shower, Secondary Bath(s): Double Sinks, Secondary Bath(s): Tub/Shower Combo
Kitchen Breakfast Bar, Island w/o Cooktop, Kitchen open to Family Room, Walk-in Pantry
Interior
Interior Features Dryer Included, Refrigerator Included, Washer Included
Heating Central Electric, Zoned
Cooling Central Electric
Flooring Carpet, Laminate, Tile
Fireplaces Number 1
Exterior
Exterior Feature Back Yard Fenced, Covered Patio/Deck, Porch, Private Driveway, Side Yard, Workshop
Parking Features Detached Garage, Oversized Garage
Garage Description Driveway Gate, RV Parking
Roof Type Composition
Street Surface Asphalt
Accessibility Driveway Gate
Private Pool No
Building
Lot Description Subdivision Lot, Wooded
Story 1
Foundation Slab
Lot Size Range 2 Up to 5 Acres
Sewer Septic Tank
Water Aerobic, Public Water
Structure Type Brick,Other
New Construction No
Schools
Elementary Schools Bush Elementary School (Conroe)
Middle Schools Mccullough Junior High School
High Schools The Woodlands High School
School District 11 - Conroe
Others
HOA Fee Include Grounds,Other,Recreational Facilities
Senior Community No
Restrictions Deed Restrictions
Tax ID 6613-00-02800
Ownership Full Ownership
Energy Description Attic Vents,Ceiling Fans,Digital Program Thermostat,Energy Star Appliances
Acceptable Financing Cash Sale, Conventional, VA
Tax Rate 1.5857
Disclosures Exclusions, Other Disclosures, Sellers Disclosure
Listing Terms Cash Sale, Conventional, VA
Financing Cash Sale,Conventional,VA
Special Listing Condition Exclusions, Other Disclosures, Sellers Disclosure
Read Less

Bought with Ferris Realty
GET MORE INFORMATION




