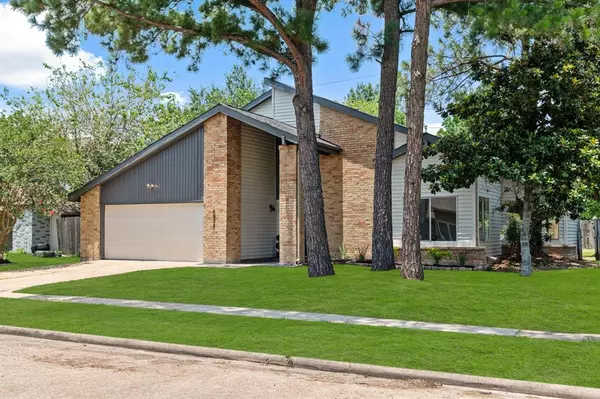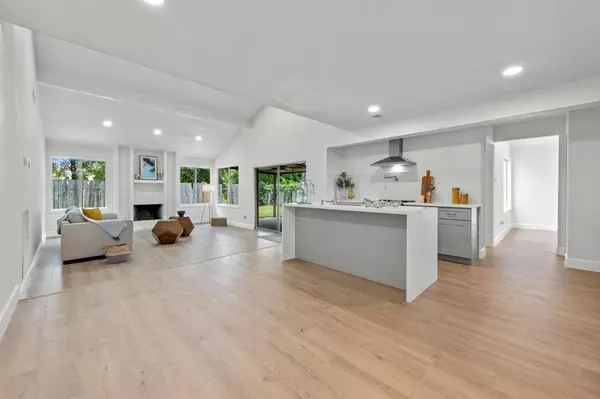For more information regarding the value of a property, please contact us for a free consultation.
6034 Downwood Forest DR Houston, TX 77088
Want to know what your home might be worth? Contact us for a FREE valuation!

Our team is ready to help you sell your home for the highest possible price ASAP
Key Details
Property Type Single Family Home
Listing Status Sold
Purchase Type For Sale
Square Footage 3,331 sqft
Price per Sqft $96
Subdivision Inwood North
MLS Listing ID 35786679
Sold Date 12/03/24
Style Contemporary/Modern
Bedrooms 5
Full Baths 3
HOA Fees $25/ann
HOA Y/N 1
Year Built 1980
Annual Tax Amount $5,210
Tax Year 2023
Lot Size 8,250 Sqft
Acres 0.1894
Property Description
Stunning modern contemporary home features 5 bedrooms and 3 full baths, perfect for growing or those in need of extra space. The open floor plan creates a seamless flow throughout the main living areas, with high vaulted ceilings adding to the overall spaciousness. Primary bedroom and additional bedroom are conveniently located on lower level, providing a private retreat for guests. Family room w/soaring ceiling and a cozy fireplace, creating the perfect ambiance for relaxation and entertaining. Formal dining room & living room also featured 1st level. Laminate flooring throughout adds a touch of elegance and is easy to maintain. Upstairs, you will find three additional good size bedrooms, The loft/game room is the ultimate space for entertainment or relaxation. This home has been fully remodeled, with a new roof ensuring years of worry-free living. With its sleek design and comfortable layout, this property offers the perfect blend of style and functionality.
Location
State TX
County Harris
Area Northwest Houston
Rooms
Bedroom Description 1 Bedroom Up,2 Bedrooms Down,Primary Bed - 1st Floor
Other Rooms Family Room, Formal Dining, Formal Living, Loft
Den/Bedroom Plus 5
Interior
Interior Features Formal Entry/Foyer, High Ceiling
Heating Central Gas
Cooling Central Electric
Flooring Laminate, Tile
Fireplaces Number 1
Fireplaces Type Wood Burning Fireplace
Exterior
Parking Features Attached Garage
Garage Spaces 2.0
Roof Type Composition
Private Pool No
Building
Lot Description Subdivision Lot
Faces North
Story 2
Foundation Slab
Lot Size Range 0 Up To 1/4 Acre
Water Water District
Structure Type Brick,Cement Board
New Construction No
Schools
Elementary Schools Nitsch Elementary School
Middle Schools Klein Intermediate School
High Schools Klein Forest High School
School District 32 - Klein
Others
Senior Community No
Restrictions Deed Restrictions
Tax ID 113-661-000-0009
Energy Description Ceiling Fans,North/South Exposure
Acceptable Financing Cash Sale, Conventional, FHA, VA
Tax Rate 2.2551
Disclosures Sellers Disclosure
Listing Terms Cash Sale, Conventional, FHA, VA
Financing Cash Sale,Conventional,FHA,VA
Special Listing Condition Sellers Disclosure
Read Less

Bought with LPT Realty, LLC
GET MORE INFORMATION




