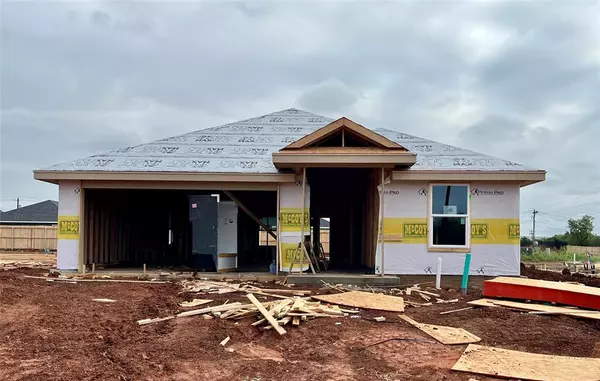For more information regarding the value of a property, please contact us for a free consultation.
103 Waterloo Drive Abilene, TX 79602
Want to know what your home might be worth? Contact us for a FREE valuation!

Our team is ready to help you sell your home for the highest possible price ASAP
Key Details
Property Type Single Family Home
Sub Type Single Family Residence
Listing Status Sold
Purchase Type For Sale
Square Footage 1,380 sqft
Price per Sqft $181
Subdivision Cimarron Meadows
MLS Listing ID 20734605
Sold Date 12/03/24
Style Traditional
Bedrooms 3
Full Baths 2
HOA Y/N None
Year Built 2024
Lot Size 0.280 Acres
Acres 0.28
Property Description
Owner Agent. Brand New Construction by CM Custom Homes providing a Fantastic opportunity to own a home of superior quality at an affordable price! And $5,000 in seller's concessions! This 3 bedroom, 2 bath home has 1380 SF of living space, a fenced yard, and a 2 car garage. The builder is also including sod and a sprinkler system. LVP flooring lines the open concept layout, while Granite counters and stainless steel appliances accent the kitchen. The split bedroom arrangement allows for a private primary which is ensuite. Features include double sinks, a linen cabinet, and a large walk in closet. The remaining two bedrooms are conveniently located on either side of the 2nd restroom in the main hall. A full size laundry area and designated dining room round out the many bonuses of this Brand New Build. New Home, New You!
Location
State TX
County Taylor
Direction From loop 322, take the exit for Maple Street and go North. Turn right on Waterloo Dr. This property will be on the right hand side.
Rooms
Dining Room 1
Interior
Interior Features Decorative Lighting, Eat-in Kitchen, High Speed Internet Available, Open Floorplan, Pantry, Walk-In Closet(s)
Heating Central, Electric
Cooling Ceiling Fan(s), Central Air, Electric
Flooring Luxury Vinyl Plank
Appliance Dishwasher, Electric Range, Electric Water Heater, Microwave
Heat Source Central, Electric
Laundry Electric Dryer Hookup, Utility Room, Full Size W/D Area, Washer Hookup
Exterior
Exterior Feature Covered Patio/Porch, Private Yard
Garage Spaces 2.0
Fence Back Yard, Privacy, Wood
Utilities Available City Sewer, City Water
Roof Type Composition
Total Parking Spaces 2
Garage Yes
Building
Lot Description Landscaped, Lrg. Backyard Grass, Sprinkler System
Story One
Foundation Slab
Level or Stories One
Structure Type Brick,Siding
Schools
Elementary Schools Bowie
Middle Schools Madison
High Schools Cooper
School District Abilene Isd
Others
Ownership See CAD
Acceptable Financing Cash, Conventional, FHA, VA Loan
Listing Terms Cash, Conventional, FHA, VA Loan
Financing FHA
Read Less

©2024 North Texas Real Estate Information Systems.
Bought with Suzanne Fulkerson • Real Broker, LLC.
GET MORE INFORMATION


