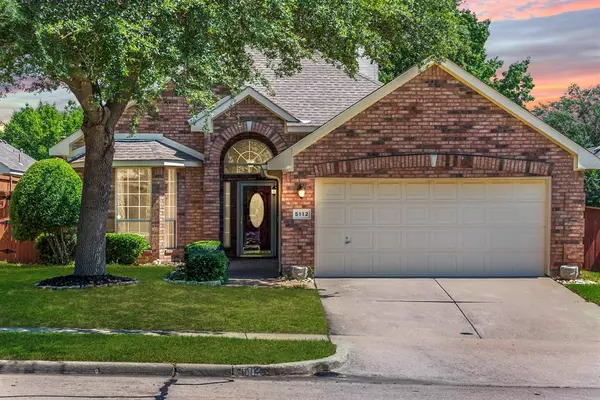For more information regarding the value of a property, please contact us for a free consultation.
5112 Forest Lawn Drive Mckinney, TX 75071
Want to know what your home might be worth? Contact us for a FREE valuation!

Our team is ready to help you sell your home for the highest possible price ASAP
Key Details
Property Type Single Family Home
Sub Type Single Family Residence
Listing Status Sold
Purchase Type For Sale
Square Footage 2,166 sqft
Price per Sqft $196
Subdivision Villages Of Lake Forest Ph I
MLS Listing ID 20619891
Sold Date 12/02/24
Style Traditional
Bedrooms 3
Full Baths 2
HOA Fees $47/ann
HOA Y/N Mandatory
Year Built 1998
Annual Tax Amount $5,958
Lot Size 6,098 Sqft
Acres 0.14
Property Description
Perfectly situated in the heart of McKinney TX, this beautiful and inviting 3 bdrm 2 bth home is a stunning showcase and has a BRAND NEW ROOF, installed Sept 2024. With 2166 sq ft of thoughtfully designed space, this home offers comfort, style, and functionality. Gorgeous engineered HW floors, recessed ceiling, and luxurious crown molding in the entryway set the tone as you walk inside. Two bright and open living areas with new plush carpet offer ample space for entertaining and relaxing. Updated kitchen features white cabinetry, sleek granite countertops and stylish coordinating backsplash. Primary suite with recessed ceiling and bay windows is a relaxing haven, complete with a spacious and bright ensuite bthrm. Two addt’l bdrms offer plenty of space for family, guests, or home office. Charming curb appeal adds to the allure of this lovely home. Located in a friendly McKinney neighborhood close to great schools with community pool and clubhouse within walking distance.
Location
State TX
County Collin
Community Club House, Community Pool
Direction GPS or Waze will take you there
Rooms
Dining Room 2
Interior
Interior Features Cable TV Available, Granite Counters, High Speed Internet Available, Kitchen Island, Open Floorplan, Pantry, Walk-In Closet(s)
Heating Central, Fireplace(s)
Cooling Ceiling Fan(s), Central Air, Electric
Flooring Carpet, Ceramic Tile, Simulated Wood
Fireplaces Number 1
Fireplaces Type Gas, Gas Logs
Appliance Disposal, Electric Oven, Gas Cooktop, Gas Water Heater, Microwave
Heat Source Central, Fireplace(s)
Laundry Electric Dryer Hookup, Utility Room, Full Size W/D Area, Washer Hookup
Exterior
Exterior Feature Rain Gutters
Garage Spaces 2.0
Fence Wood
Community Features Club House, Community Pool
Utilities Available City Sewer, City Water, Underground Utilities
Roof Type Shingle
Total Parking Spaces 2
Garage Yes
Building
Lot Description Interior Lot, Sprinkler System, Subdivision
Story One
Foundation Slab
Level or Stories One
Structure Type Brick
Schools
Elementary Schools Minshew
Middle Schools Dr Jack Cockrill
High Schools Mckinney Boyd
School District Mckinney Isd
Others
Ownership See tax rolls
Acceptable Financing Cash, Conventional, FHA, VA Loan
Listing Terms Cash, Conventional, FHA, VA Loan
Financing Conventional
Read Less

©2024 North Texas Real Estate Information Systems.
Bought with Lacey Brutschy • Compass RE Texas, LLC.
GET MORE INFORMATION


