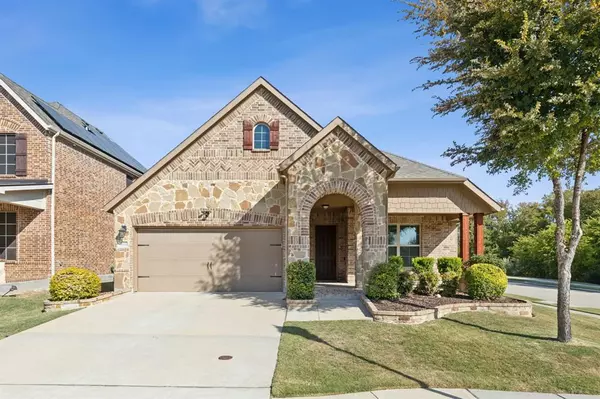For more information regarding the value of a property, please contact us for a free consultation.
8600 Mccutchins Drive Mckinney, TX 75070
Want to know what your home might be worth? Contact us for a FREE valuation!

Our team is ready to help you sell your home for the highest possible price ASAP
Key Details
Property Type Single Family Home
Sub Type Single Family Residence
Listing Status Sold
Purchase Type For Sale
Square Footage 1,875 sqft
Price per Sqft $261
Subdivision Creekside At Craig Ranch Ph Two
MLS Listing ID 20762479
Sold Date 12/02/24
Style Traditional
Bedrooms 3
Full Baths 2
HOA Fees $37/ann
HOA Y/N Mandatory
Year Built 2016
Annual Tax Amount $9,241
Lot Size 6,229 Sqft
Acres 0.143
Property Description
Boasting 3 bedrooms and 2 bathrooms, this home offers a spacious and inviting layout. The huge living area seamlessly connects to the kitchen, creating the perfect space for entertaining. The gourmet kitchen is equipped with an island, granite countertops, and stunning 42 inch custom-stained knotty alder cabinets, combining functionality and style. The primary bedroom is a true retreat, featuring a large walk-in closet and an elegant en-suite bath. The luxurious master bathroom includes a separate shower, dual sink and offers a spa-like experience. Step outside to the pergola-covered back porch, ideal for outdoor gatherings and relaxation. The backyard provides ample space for entertaining or simply enjoying the serene surroundings. This home is designed for ease and comfort with features like a programmable thermostat, full lawn automatic sprinklers with rain and freeze sensors, and sits on a corner lot adjacent to trails and a peaceful creek, offering both privacy and natural beauty. A perfect blend of energy efficiency, modern amenities, and thoughtful design awaits you in this Creekside gem!
Location
State TX
County Collin
Direction From 121 & Custer, go north on Custer Rd, pass the light at Stacy Rd, turn R on McCutchins.
Rooms
Dining Room 2
Interior
Interior Features Cable TV Available, Decorative Lighting, Granite Counters, High Speed Internet Available, Walk-In Closet(s)
Heating Central, ENERGY STAR Qualified Equipment, Natural Gas
Cooling Central Air, Electric, ENERGY STAR Qualified Equipment
Flooring Carpet, Ceramic Tile, Wood
Fireplaces Number 1
Fireplaces Type Brick, Gas Logs, Stone
Appliance Dishwasher, Disposal, Electric Oven, Gas Cooktop, Gas Water Heater, Convection Oven
Heat Source Central, ENERGY STAR Qualified Equipment, Natural Gas
Laundry Utility Room, Full Size W/D Area
Exterior
Exterior Feature Covered Patio/Porch, Rain Gutters
Garage Spaces 2.0
Fence Wood
Utilities Available City Sewer, City Water, Concrete, Curbs, Electricity Available, Electricity Connected, Individual Gas Meter, Individual Water Meter, Sewer Available, Underground Utilities
Roof Type Composition
Total Parking Spaces 2
Garage Yes
Building
Lot Description Corner Lot, Landscaped, Sprinkler System, Subdivision
Story One
Foundation Slab
Level or Stories One
Structure Type Brick,Fiber Cement,Rock/Stone
Schools
Elementary Schools Ogle
Middle Schools Scoggins
High Schools Independence
School District Frisco Isd
Others
Ownership H. Nguyen
Acceptable Financing Cash, Conventional, FHA, VA Loan
Listing Terms Cash, Conventional, FHA, VA Loan
Financing Conventional
Read Less

©2024 North Texas Real Estate Information Systems.
Bought with Denton Aguam • Keller Williams Legacy
GET MORE INFORMATION


