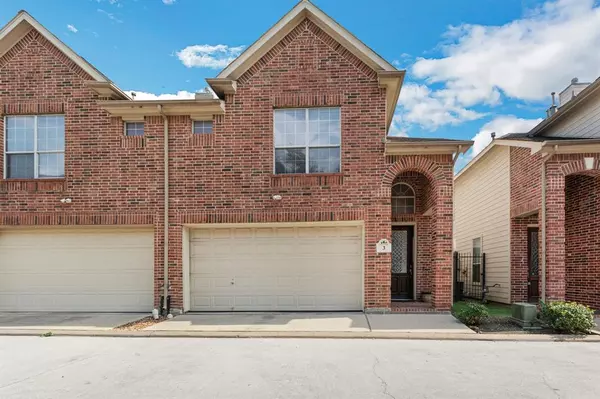For more information regarding the value of a property, please contact us for a free consultation.
6222 Skyline DR #3 Houston, TX 77057
Want to know what your home might be worth? Contact us for a FREE valuation!

Our team is ready to help you sell your home for the highest possible price ASAP
Key Details
Property Type Townhouse
Sub Type Townhouse
Listing Status Sold
Purchase Type For Sale
Square Footage 1,730 sqft
Price per Sqft $164
Subdivision Skyline Court
MLS Listing ID 6532029
Sold Date 12/02/24
Style Traditional
Bedrooms 3
Full Baths 2
Half Baths 1
HOA Fees $296/mo
Year Built 2006
Annual Tax Amount $5,701
Tax Year 2023
Lot Size 1,606 Sqft
Property Description
Welcome home to this beautiful and well maintained 3-bed, 2.5-bath Galleria-area townhouse in gated Skyline Court community! First floor boasts stunning XXX flooring, cozy gas log fireplace and an abundance of natural light. Kitchen complete with breakfast bar, granite countertops, gas range and all stainless steel appliances. French doors off of breakfast area lead to private patio. Luxurious primary suite features separate shower and large garden tub, dual sinks and a huge walk-in closet. Community offers green spaces, dog park and plenty of guest parking. HOA includes grounds, water, sewer and trash. Attached 2-car garage. Unbeatable location near great restaurants, shopping and much more. Come see it today!
Location
State TX
County Harris
Area Galleria
Rooms
Bedroom Description All Bedrooms Up,En-Suite Bath,Walk-In Closet
Other Rooms 1 Living Area, Entry, Kitchen/Dining Combo, Living Area - 1st Floor
Interior
Heating Central Gas
Cooling Central Electric
Flooring Carpet, Engineered Wood
Fireplaces Number 1
Fireplaces Type Gaslog Fireplace
Appliance Dryer Included, Full Size, Refrigerator, Washer Included
Dryer Utilities 1
Exterior
Parking Features Attached Garage
Roof Type Composition
Accessibility Automatic Gate
Private Pool No
Building
Story 2
Entry Level Level 1
Foundation Slab
Sewer Public Sewer
Water Public Water
Structure Type Brick,Cement Board
New Construction No
Schools
Elementary Schools Pilgrim Academy
Middle Schools Tanglewood Middle School
High Schools Wisdom High School
School District 27 - Houston
Others
HOA Fee Include Grounds,Limited Access Gates,Trash Removal,Water and Sewer
Senior Community No
Tax ID 125-123-004-0003
Acceptable Financing Cash Sale, Conventional
Tax Rate 2.0148
Disclosures Sellers Disclosure
Listing Terms Cash Sale, Conventional
Financing Cash Sale,Conventional
Special Listing Condition Sellers Disclosure
Read Less

Bought with Keller Williams Houston Central
GET MORE INFORMATION




