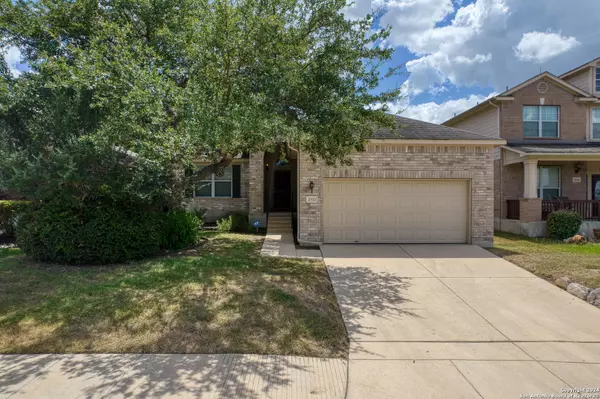For more information regarding the value of a property, please contact us for a free consultation.
2330 MOUNTAIN FALL San Antonio, TX 78258-4912
Want to know what your home might be worth? Contact us for a FREE valuation!

Our team is ready to help you sell your home for the highest possible price ASAP
Key Details
Property Type Single Family Home
Sub Type Single Residential
Listing Status Sold
Purchase Type For Sale
Square Footage 1,633 sqft
Price per Sqft $192
Subdivision Mountain Lodge
MLS Listing ID 1805032
Sold Date 11/27/24
Style One Story,Traditional
Bedrooms 3
Full Baths 2
Construction Status Pre-Owned
HOA Fees $82/qua
Year Built 2006
Annual Tax Amount $578,220
Tax Year 2024
Lot Size 5,357 Sqft
Property Description
WELCOME HOME to this Charming 3-Bedroom, 2-Bath Single-Story Home Discover this meticulously cared-for, one-owner gem nestled in a prime location with convenient access to Highway 281. Step inside to find brand-new luxury vinyl plank flooring and plush new carpet that enhance the warm and inviting atmosphere. At the heart of the home, a beautiful brick fireplace with a timeless wood mantel creates a cozy focal point for gatherings-the eat-in kitchen is perfect for casual meals or entertaining. You'll also appreciate the new AC unit, which ensures cool comfort year-round. Located within the highly sought-after NEISD school district, this home is also close to shopping and dining and offers a quick commute to the airport. With its ideal location, this home is ready to welcome its next loving owner. Take advantage of this incredible opportunity!
Location
State TX
County Bexar
Area 1801
Rooms
Master Bathroom Main Level 5X7 Tub/Shower Separate
Master Bedroom Main Level 14X17 Walk-In Closet, Ceiling Fan, Full Bath
Bedroom 2 Main Level 11X12
Bedroom 3 Main Level 11X12
Living Room Main Level 15X24
Kitchen Main Level 13X13
Interior
Heating Central
Cooling One Central
Flooring Carpeting, Ceramic Tile, Vinyl
Heat Source Electric
Exterior
Exterior Feature Privacy Fence
Parking Features Two Car Garage
Pool None
Amenities Available Pool, Clubhouse, Park/Playground, Jogging Trails
Roof Type Composition
Private Pool N
Building
Lot Description Mature Trees (ext feat)
Foundation Slab
Sewer City
Water City
Construction Status Pre-Owned
Schools
Elementary Schools Tuscany Heights
Middle Schools Tejeda
High Schools Johnson
School District North East I.S.D
Others
Acceptable Financing Conventional, FHA, VA, Cash
Listing Terms Conventional, FHA, VA, Cash
Read Less
GET MORE INFORMATION




