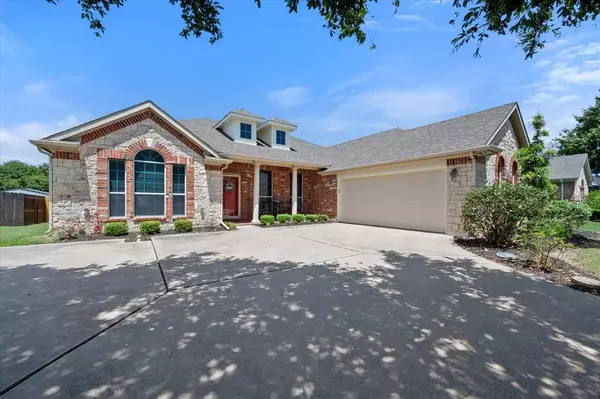For more information regarding the value of a property, please contact us for a free consultation.
5025 Charisma Drive Midlothian, TX 76065
Want to know what your home might be worth? Contact us for a FREE valuation!

Our team is ready to help you sell your home for the highest possible price ASAP
Key Details
Property Type Single Family Home
Sub Type Single Family Residence
Listing Status Sold
Purchase Type For Sale
Square Footage 2,473 sqft
Price per Sqft $160
Subdivision The Rosebud Sec 1
MLS Listing ID 20661270
Sold Date 12/02/24
Style Traditional
Bedrooms 3
Full Baths 2
HOA Fees $40/ann
HOA Y/N Mandatory
Year Built 2004
Annual Tax Amount $8,217
Lot Size 9,016 Sqft
Acres 0.207
Property Description
**The Seller is offering $5,000 towards buyer's closing costs with an acceptable offer** MOVE-IN-READY!! 3 Bedrooms, 2 Baths, with a fantastic floor plan in the desirable Rosebud Community in Midlothian ISD. Split Bedrooms, and an Office right off the Entryway. This home features 2 Living areas, with 1 Living area designed for the 2 spare bedrooms and away from the main living area. Mt. Peak Elementary is right around the corner and within a short walking distance to this gorgeous home. The large backyard is great for entertaining or simply having your morning coffee on the oversized deck (with retractable awning) overlooking the greenbelt. Yes, that's correct, you won't ever have to worry about having a neighbor behind you either. The Rosebud Community offers a neighborhood pool with play ground, a greenbelt, in addition to a catch and release fishing pond. Buyer to verify all information contained herein, including but not limited to schools and measurements.
Location
State TX
County Ellis
Community Community Pool, Greenbelt, Playground, Pool
Direction Please use GPS
Rooms
Dining Room 2
Interior
Interior Features Cable TV Available
Heating Central, Electric, Fireplace(s)
Cooling Ceiling Fan(s), Central Air, Electric
Flooring Carpet, Ceramic Tile, Wood
Fireplaces Number 1
Fireplaces Type Wood Burning
Appliance Dishwasher, Disposal, Electric Cooktop, Electric Oven, Electric Water Heater, Microwave
Heat Source Central, Electric, Fireplace(s)
Laundry Electric Dryer Hookup, Utility Room, Full Size W/D Area, Washer Hookup
Exterior
Exterior Feature Covered Patio/Porch, Rain Gutters
Garage Spaces 2.0
Fence Wood, Wrought Iron
Community Features Community Pool, Greenbelt, Playground, Pool
Utilities Available City Sewer, Co-op Water, Concrete, Curbs, Individual Water Meter, Sidewalk
Roof Type Composition
Total Parking Spaces 2
Garage Yes
Building
Lot Description Interior Lot, Landscaped, Lrg. Backyard Grass, Sprinkler System, Subdivision
Story One
Level or Stories One
Structure Type Brick,Rock/Stone
Schools
Elementary Schools Mtpeak
Middle Schools Dieterich
High Schools Midlothian
School District Midlothian Isd
Others
Restrictions Unknown Encumbrance(s)
Ownership Hansel & Gayle Stack
Acceptable Financing Cash, Conventional, FHA, VA Loan
Listing Terms Cash, Conventional, FHA, VA Loan
Financing FHA
Read Less

©2024 North Texas Real Estate Information Systems.
Bought with Christina Van Dorf • The Collective Living Co
GET MORE INFORMATION


