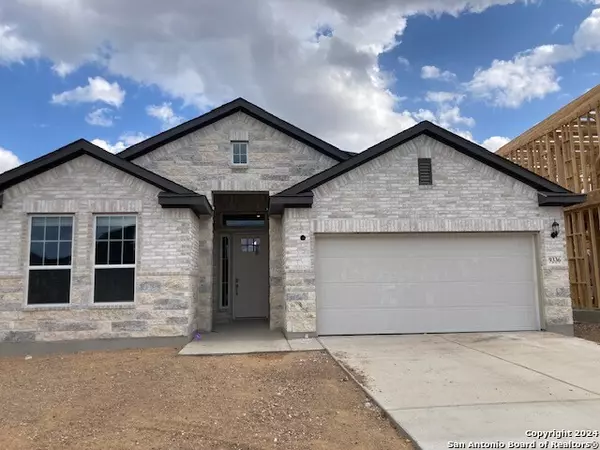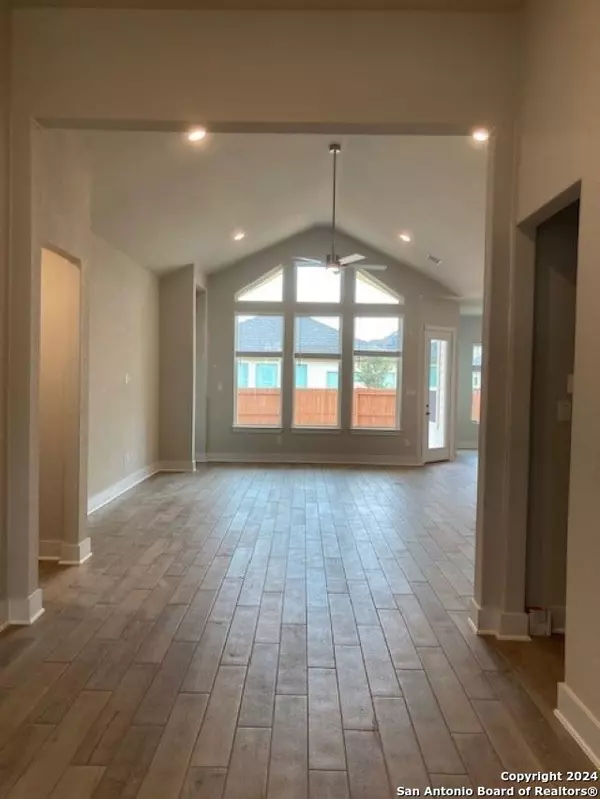For more information regarding the value of a property, please contact us for a free consultation.
9336 PIONEER JUNCTION San Antonio, TX 78254
Want to know what your home might be worth? Contact us for a FREE valuation!

Our team is ready to help you sell your home for the highest possible price ASAP
Key Details
Property Type Single Family Home
Sub Type Single Residential
Listing Status Sold
Purchase Type For Sale
Square Footage 2,142 sqft
Price per Sqft $220
Subdivision Stillwater Ranch
MLS Listing ID 1822741
Sold Date 11/14/24
Style One Story
Bedrooms 3
Full Baths 3
Construction Status New
HOA Fees $60/ann
Year Built 2024
Tax Year 2024
Lot Size 6,098 Sqft
Property Description
You are greeted with a beautiful 8' front door together with luxury floor tile throughout the home. As you enter the home, a beautiful, vaulted ceiling showcases entrance to the living room creating an open and airy atmosphere. The home's layout creates a seamless flow to the spacious 3 bedrooms, 3 baths, Study & spacious family room creating a comfortable living space including a 3ft extended garage depth. The abundance of natural light contributes to a bright and inviting ambiance. The open concept kitchen & breakfast space with decorator quartz countertops offer style & functionality, cooktop range with stainless steel appliances. The master suite boasts an oversized shower with beautiful mud set tile and his/her closet making it a luxurious retreat! ****PICTURES MAY NOT BE OF ACTUAL HOME***
Location
State TX
County Bexar
Area 0105
Rooms
Master Bathroom Main Level 9X10 Shower Only, Double Vanity
Master Bedroom Main Level 13X15 DownStairs, Walk-In Closet, Ceiling Fan
Bedroom 2 Main Level 12X10
Bedroom 3 Main Level 12X11
Dining Room Main Level 10X13
Kitchen Main Level 18X12
Family Room Main Level 17X25
Study/Office Room Main Level 12X11
Interior
Heating Central, 1 Unit
Cooling One Central
Flooring Carpeting, Ceramic Tile
Heat Source Natural Gas
Exterior
Exterior Feature Covered Patio, Privacy Fence, Sprinkler System, Double Pane Windows
Parking Features Two Car Garage, Attached, Oversized
Pool None
Amenities Available Pool, Tennis, Park/Playground, Jogging Trails, Sports Court, Basketball Court
Roof Type Composition
Private Pool N
Building
Faces North
Foundation Slab
Sewer Sewer System
Water Water System
Construction Status New
Schools
Elementary Schools Scarborough
Middle Schools Folks
High Schools Sotomayor High School
School District Northside
Others
Acceptable Financing Conventional, FHA, VA, TX Vet, Cash
Listing Terms Conventional, FHA, VA, TX Vet, Cash
Read Less
GET MORE INFORMATION




