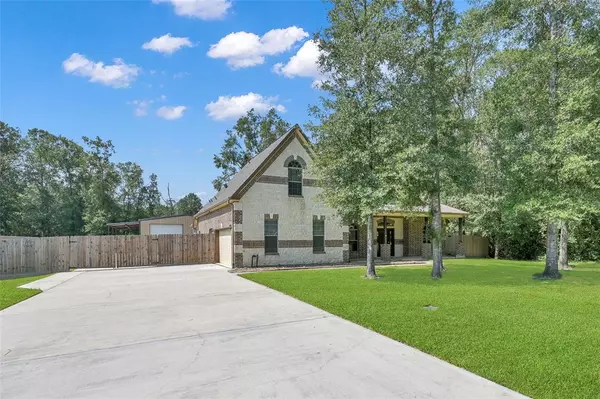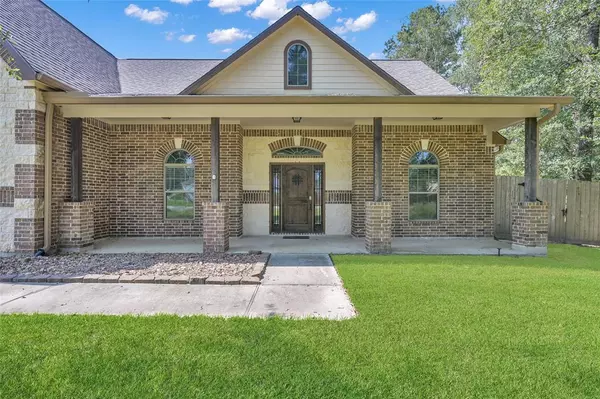For more information regarding the value of a property, please contact us for a free consultation.
17266 Pecos DR Splendora, TX 77372
Want to know what your home might be worth? Contact us for a FREE valuation!

Our team is ready to help you sell your home for the highest possible price ASAP
Key Details
Property Type Single Family Home
Listing Status Sold
Purchase Type For Sale
Square Footage 3,160 sqft
Price per Sqft $213
Subdivision Rio Vista
MLS Listing ID 10389422
Sold Date 11/22/24
Style Ranch,Traditional
Bedrooms 4
Full Baths 4
HOA Fees $37/ann
HOA Y/N 1
Year Built 2016
Annual Tax Amount $10,225
Tax Year 2023
Lot Size 1.140 Acres
Acres 1.14
Property Description
Welcome to your dream home custom built by Rebecca Soriano nestled on over an acre, this beautifully maintained property offers the perfect blend of comfort & functionality. Featuring 4 spacious BRs & 4 full baths, media room, game room + 1 additional room upstairs perfect for study or BR, this residence provides ample space for both relaxation & entertaining. Upon entry you're greeted with natural lighting looking out at your backyard oasis with pool, 40x60 shop, & chicken coop with open concept living/dining & kitchen area with SS appliances & farmhouse sink. 1st floor includes 2 additional BRs & renovated master suite with 2 walk in closets! Additional features & recent upgrades include a NEW roof, fresh interior paint, master BR/bath renovation, whole home GENERATOR & water softener for enhanced comfort & convenience. Experience the perfect blend of country living & luxury in this exceptional home. NEVER flooded! Don’t miss your chance to make it yours!
Location
State TX
County Montgomery
Area Porter/New Caney East
Rooms
Bedroom Description En-Suite Bath,Primary Bed - 1st Floor,Walk-In Closet
Other Rooms Breakfast Room, Family Room, Formal Dining, Formal Living, Gameroom Up, Home Office/Study, Media
Master Bathroom Full Secondary Bathroom Down, Primary Bath: Double Sinks, Primary Bath: Jetted Tub, Primary Bath: Separate Shower, Secondary Bath(s): Tub/Shower Combo
Den/Bedroom Plus 5
Kitchen Island w/o Cooktop, Kitchen open to Family Room, Pantry, Reverse Osmosis
Interior
Interior Features Alarm System - Leased, Crown Molding, Fire/Smoke Alarm, Formal Entry/Foyer, High Ceiling, Prewired for Alarm System, Refrigerator Included, Water Softener - Owned
Heating Central Electric
Cooling Central Electric
Flooring Carpet, Tile, Wood
Fireplaces Number 1
Fireplaces Type Gas Connections, Gaslog Fireplace
Exterior
Exterior Feature Back Yard, Back Yard Fenced, Covered Patio/Deck, Fully Fenced, Patio/Deck, Porch, Private Driveway, Spa/Hot Tub, Sprinkler System, Storage Shed, Workshop
Parking Features Attached Garage, Oversized Garage
Garage Spaces 2.0
Pool Gunite, In Ground
Roof Type Composition
Street Surface Concrete
Private Pool Yes
Building
Lot Description Cleared, Subdivision Lot
Story 2
Foundation Slab
Lot Size Range 1 Up to 2 Acres
Builder Name Rebecca Soriano
Water Aerobic, Well
Structure Type Brick,Stone,Wood
New Construction No
Schools
Elementary Schools Peach Creek Elementary School
Middle Schools Splendora Junior High
High Schools Splendora High School
School District 47 - Splendora
Others
HOA Fee Include Courtesy Patrol,Grounds,On Site Guard,Other
Senior Community No
Restrictions Deed Restrictions,Horses Allowed
Tax ID 8276-00-17700
Ownership Full Ownership
Energy Description Attic Vents,Ceiling Fans,Digital Program Thermostat,Energy Star/CFL/LED Lights,Generator,Insulated/Low-E windows,Insulation - Blown Fiberglass,Insulation - Other,Tankless/On-Demand H2O Heater
Acceptable Financing Cash Sale, Conventional, FHA, VA
Tax Rate 1.7392
Disclosures Sellers Disclosure
Green/Energy Cert Energy Star Qualified Home
Listing Terms Cash Sale, Conventional, FHA, VA
Financing Cash Sale,Conventional,FHA,VA
Special Listing Condition Sellers Disclosure
Read Less

Bought with Premier Properties of Texas
GET MORE INFORMATION




