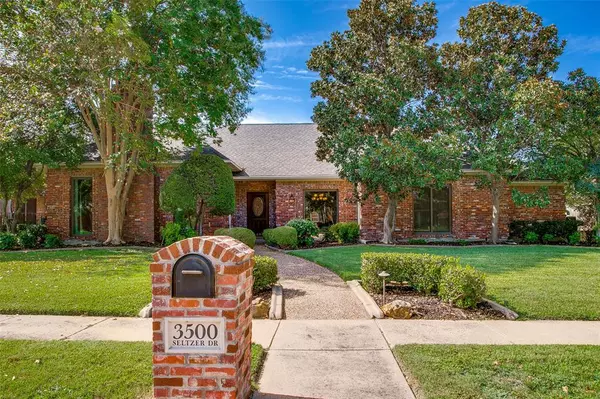For more information regarding the value of a property, please contact us for a free consultation.
3500 Seltzer Drive Plano, TX 75023
Want to know what your home might be worth? Contact us for a FREE valuation!

Our team is ready to help you sell your home for the highest possible price ASAP
Key Details
Property Type Single Family Home
Sub Type Single Family Residence
Listing Status Sold
Purchase Type For Sale
Square Footage 2,884 sqft
Price per Sqft $234
Subdivision Whiffletree Ph Iii
MLS Listing ID 20739153
Sold Date 11/27/24
Style Traditional
Bedrooms 4
Full Baths 3
HOA Y/N None
Year Built 1981
Annual Tax Amount $8,321
Lot Size 10,890 Sqft
Acres 0.25
Lot Dimensions 85x125
Property Description
Fall in love with the drive up of this beautiful traditional one story featuring 4 bedrooms, 3 baths, 2 car + pool & spa in sought after Plano neighborhood. Step inside this meticulously maintained home & enjoy large rooms, high ceilings & expansive windows allowing natural light to pour in. The entry of the home is flanked by formals, each with custom woodwork & ceiling details. The formal living has a wet bar for entertaining, gas fireplace & a private office nook. The eat-in kitchen with painted custom cabinets, granite counters & a center island is a true joy to cook & entertain in while overlooking family room & the rear yard. The primary bedroom is a true retreat featuring a sitting area & an oversized bath including separate tub-shower, dual vanities, his-her closets & tons of natural light. The secondary bedrooms are split from the primary and include 2 with jack-jill bath & one with shared en suite hall bath. Enjoy the outdoors in your fully fenced yard, pool-spa & large patio
Location
State TX
County Collin
Direction N on Coit to Cross Bend, east. Canoncita North, Seltzer east.
Rooms
Dining Room 2
Interior
Interior Features Built-in Features
Heating Central, Natural Gas
Cooling Ceiling Fan(s), Central Air, Electric
Flooring Carpet, Tile
Fireplaces Number 1
Fireplaces Type Brick, Gas Logs
Appliance Dishwasher, Disposal, Electric Cooktop, Electric Oven, Microwave
Heat Source Central, Natural Gas
Laundry Electric Dryer Hookup, Utility Room, Washer Hookup
Exterior
Exterior Feature Covered Patio/Porch, Rain Gutters
Garage Spaces 2.0
Fence Wood
Pool Gunite, In Ground
Utilities Available City Sewer, City Water
Roof Type Composition
Total Parking Spaces 2
Garage Yes
Private Pool 1
Building
Lot Description Interior Lot, Landscaped
Story One
Foundation Slab
Level or Stories One
Structure Type Brick
Schools
Elementary Schools Wells
Middle Schools Haggard
High Schools Vines
School District Plano Isd
Others
Ownership Lovett
Acceptable Financing Cash, Conventional
Listing Terms Cash, Conventional
Financing Cash
Read Less

©2024 North Texas Real Estate Information Systems.
Bought with Alicia Robertson • Keller Williams Central
GET MORE INFORMATION


