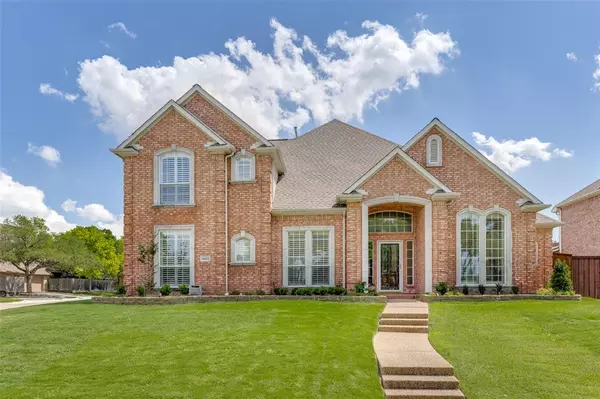For more information regarding the value of a property, please contact us for a free consultation.
4400 Maize Drive Plano, TX 75093
Want to know what your home might be worth? Contact us for a FREE valuation!

Our team is ready to help you sell your home for the highest possible price ASAP
Key Details
Property Type Single Family Home
Sub Type Single Family Residence
Listing Status Sold
Purchase Type For Sale
Square Footage 3,961 sqft
Price per Sqft $214
Subdivision Wentworth Estates V Ph 1
MLS Listing ID 20716578
Sold Date 11/26/24
Style Traditional
Bedrooms 5
Full Baths 3
Half Baths 2
HOA Y/N None
Year Built 1993
Annual Tax Amount $9,920
Lot Size 10,018 Sqft
Acres 0.23
Property Description
Experience the unparalleled value of luxury living in much sought after Wentworth Estates in W Plano, minutes from Hightower Elementary. This stunning home offers a well-designed floor plan blending functionality and style. The first floor features 4 inviting bedrooms, 3 beautiful bathrooms, 2 living areas, 2 dining areas and a gorgeous kitchen. The second floor boasts a bedroom ensuite and game room w a half bath. Fabulously updated kitchen w Taj Mahal quartzite counters, ss appl, gas stove, backsplash, lighting, ss sink & faucet. Updated primary bath incl dbl vanities, his and her closets. Custom lit built-ins in living areas, beautiful new flooring, plantation shutters, crown molding, new BOB fence, outdoor lighting, 2023 water heaters, EV charging, just to name a few outstanding features. Enjoy the outdoor serenity of the cedar arbor, overlooking pool & spa. Minutes to dining, retail, medical, and 1 block from hike & bike trail. Welcome Home to the lifestyle of your dreams!
Location
State TX
County Collin
Direction Driving west on Parker Rd from US75, go thru the Coit intersection, turn left on Browning Dr then left on Maize, first house on your left Sellers work from home and may on occasion be at the house for a mandatory call.
Rooms
Dining Room 2
Interior
Interior Features Built-in Features, Cable TV Available, Chandelier, Decorative Lighting, Double Vanity, Eat-in Kitchen, Granite Counters, High Speed Internet Available, In-Law Suite Floorplan, Kitchen Island, Natural Woodwork, Open Floorplan, Pantry, Tile Counters, Walk-In Closet(s), Wet Bar
Heating Central, Fireplace(s), Zoned
Cooling Ceiling Fan(s), Central Air, Electric, Zoned
Flooring Carpet, Ceramic Tile, Luxury Vinyl Plank, Tile
Fireplaces Number 2
Fireplaces Type Bedroom, Family Room, Gas Logs, Glass Doors, Master Bedroom, Raised Hearth
Appliance Dishwasher, Disposal, Electric Oven, Gas Cooktop, Gas Water Heater, Microwave, Double Oven, Plumbed For Gas in Kitchen, Vented Exhaust Fan
Heat Source Central, Fireplace(s), Zoned
Exterior
Exterior Feature Covered Patio/Porch, Rain Gutters, Lighting
Garage Spaces 2.0
Fence Back Yard, Fenced, Gate, High Fence, Wood
Pool Diving Board, Fenced, Gunite, In Ground, Outdoor Pool, Pool Sweep, Pool/Spa Combo, Pump, Water Feature
Utilities Available Alley, Cable Available, City Sewer, City Water, Curbs, Electricity Available, Individual Gas Meter, Individual Water Meter, Phone Available, Sewer Available, Sidewalk, Underground Utilities
Roof Type Composition
Total Parking Spaces 2
Garage Yes
Private Pool 1
Building
Lot Description Corner Lot, Landscaped, Sprinkler System, Subdivision
Story One and One Half
Foundation Slab
Level or Stories One and One Half
Structure Type Brick
Schools
Elementary Schools Hightower
Middle Schools Frankford
High Schools Shepton
School District Plano Isd
Others
Ownership De Felice
Acceptable Financing Cash, Conventional, Lease Back
Listing Terms Cash, Conventional, Lease Back
Financing Cash
Read Less

©2024 North Texas Real Estate Information Systems.
Bought with Caroline Dingwall • Keller Williams Dallas Midtown
GET MORE INFORMATION


