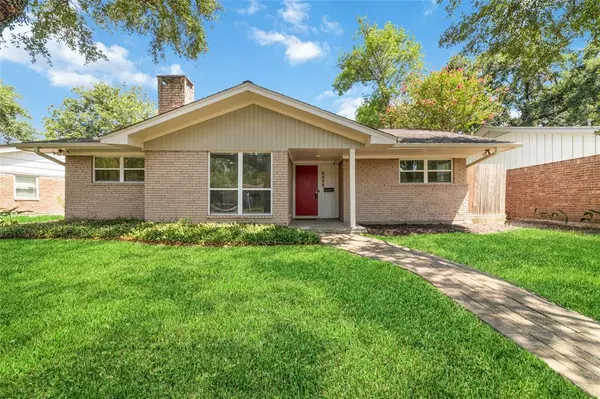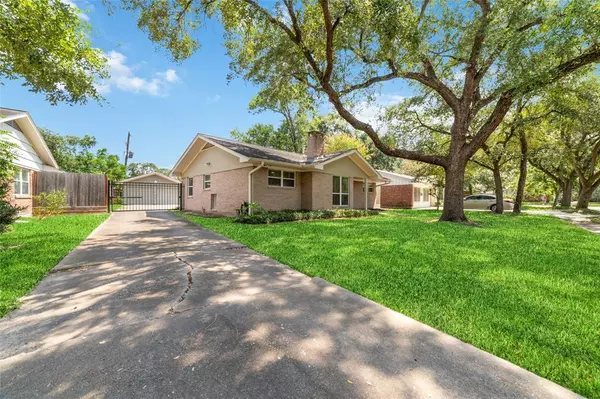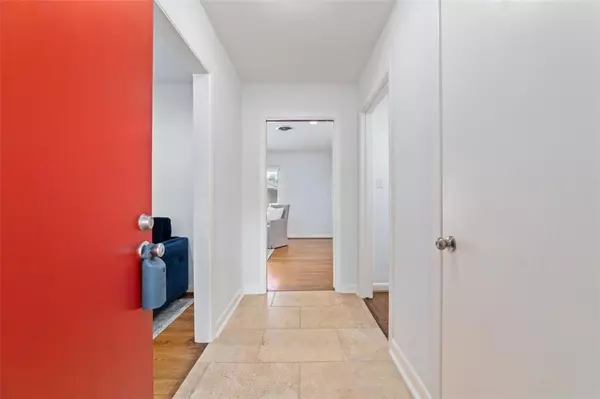For more information regarding the value of a property, please contact us for a free consultation.
5426 Kingfisher DR Houston, TX 77096
Want to know what your home might be worth? Contact us for a FREE valuation!

Our team is ready to help you sell your home for the highest possible price ASAP
Key Details
Property Type Single Family Home
Listing Status Sold
Purchase Type For Sale
Square Footage 1,594 sqft
Price per Sqft $197
Subdivision Westbury 2
MLS Listing ID 12779972
Sold Date 11/25/24
Style Ranch
Bedrooms 3
Full Baths 2
HOA Fees $30/ann
Year Built 1960
Annual Tax Amount $6,265
Tax Year 2023
Lot Size 8,600 Sqft
Acres 0.1974
Property Description
Charming ranch home on a quiet street nestled in the heart of friendly and sought-after Westbury zoned to top schools. This open-concept gem is flooded with natural light and features original hardwood floors, a brick fireplace, and recent interior paint. Cook with gas in updated kitchen with granite countertops, glass subway tile backsplash, under-cabinet lighting and recent dishwasher. The home offers energy-efficient double-pane low E windows, attic insulation, recessed lighting, and a recent water heater. Outdoor living is a delight with a huge wooden deck, a fenced yard with driveway gate to detached two-car garage. Recent updates include recent replaced sewer lines, PEX plumbing, furnace, and updated electrical panel with overhead line buried. Interior laundry room. Blocks to top schools Parker Elementary + MPVA, Westbury Park and pool. Phenomenal Houston location! Just minutes to shopping, Med Center, Galleria and Downtown. Never flooded, not in the 100 yr floodplain.
Location
State TX
County Harris
Area Brays Oaks
Rooms
Bedroom Description All Bedrooms Down,Primary Bed - 1st Floor
Other Rooms Breakfast Room, Den, Entry, Formal Dining, Formal Living, Living Area - 1st Floor, Utility Room in Garage
Master Bathroom Primary Bath: Shower Only, Secondary Bath(s): Tub/Shower Combo
Den/Bedroom Plus 3
Interior
Interior Features Formal Entry/Foyer
Heating Central Gas
Cooling Central Electric
Flooring Tile, Wood
Fireplaces Number 1
Fireplaces Type Gaslog Fireplace
Exterior
Exterior Feature Back Yard, Back Yard Fenced, Patio/Deck, Porch
Parking Features Detached Garage
Garage Spaces 2.0
Garage Description Driveway Gate, Single-Wide Driveway
Roof Type Composition
Street Surface Concrete
Accessibility Driveway Gate
Private Pool No
Building
Lot Description Subdivision Lot
Faces South
Story 1
Foundation Slab
Lot Size Range 0 Up To 1/4 Acre
Sewer Public Sewer
Water Public Water
Structure Type Brick,Wood
New Construction No
Schools
Elementary Schools Parker Elementary School (Houston)
Middle Schools Meyerland Middle School
High Schools Westbury High School
School District 27 - Houston
Others
HOA Fee Include Courtesy Patrol,Other
Senior Community No
Restrictions Deed Restrictions
Tax ID 084-048-001-0004
Ownership Full Ownership
Energy Description Insulated/Low-E windows
Acceptable Financing Cash Sale, Conventional, FHA, VA
Tax Rate 2.1148
Disclosures Sellers Disclosure
Listing Terms Cash Sale, Conventional, FHA, VA
Financing Cash Sale,Conventional,FHA,VA
Special Listing Condition Sellers Disclosure
Read Less

Bought with Coldwell Banker Realty - Bellaire-Metropolitan



