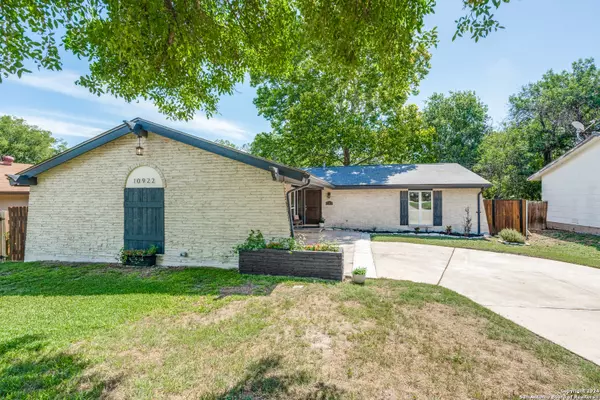For more information regarding the value of a property, please contact us for a free consultation.
10922 BROCKS GAP ST San Antonio, TX 78230-1715
Want to know what your home might be worth? Contact us for a FREE valuation!

Our team is ready to help you sell your home for the highest possible price ASAP
Key Details
Property Type Single Family Home
Sub Type Single Residential
Listing Status Sold
Purchase Type For Sale
Square Footage 1,478 sqft
Price per Sqft $215
Subdivision Shenandoah
MLS Listing ID 1790306
Sold Date 11/22/24
Style One Story
Bedrooms 3
Full Baths 2
Construction Status Pre-Owned
HOA Fees $25/ann
Year Built 1968
Annual Tax Amount $4,281
Tax Year 2024
Lot Size 7,797 Sqft
Property Description
**REDUCED 40K** A great opportunity for this lovely 3 bedroom, 2 bathroom modern rustic remodel. The spacious two living areas upon entry flows seamlessly into the kitchen and dining space, ideal for entertaining and open concept. New windows and blinds in every room, vinyl flooring and painting throughout entire home, makes this one a must see. The kitchen provides new appliances such as gas stove, dishwasher, disposal, and cabinets while the focus is on new quartz countertops and island for open design. The Island can be moved in the kitchen are to fit your needs as an island / table for eating and hosting! A small butlers pantry provides an area for a coffee bar and ample hidden storage next to the indoor separate utility room. The spacious master bedroom features a walk-in closet and on suite bathroom with double vanity. The curved driveway provides ample room for vehicles with a 2 car garage. Outside, enjoy a backyard ready for BBQs and parties with a large 24 x 11 cement patio and privacy wall. This home is located on a cul-de-sac and down the street from the neighborhood pool, playground, and tennis courts. Access to I-10 and 5 minutes from 1604 and the Rim and 410/10 interchange.
Location
State TX
County Bexar
Area 0500
Rooms
Master Bathroom Main Level 10X4 Shower Only, Double Vanity
Master Bedroom Main Level 14X11 Walk-In Closet, Full Bath
Bedroom 2 Main Level 14X10
Bedroom 3 Main Level 10X11
Living Room Main Level 16X10
Dining Room Main Level 12X8
Kitchen Main Level 12X7
Family Room Main Level 15X16
Interior
Heating Central
Cooling One Central
Flooring Vinyl
Heat Source Natural Gas
Exterior
Parking Features Two Car Garage
Pool None
Amenities Available Pool, Tennis, Park/Playground
Roof Type Composition
Private Pool N
Building
Foundation Slab
Water Water System
Construction Status Pre-Owned
Schools
Elementary Schools Howsman
Middle Schools Hobby William P.
High Schools Clark
School District Northside
Others
Acceptable Financing Conventional, FHA, VA, Cash
Listing Terms Conventional, FHA, VA, Cash
Read Less
GET MORE INFORMATION




