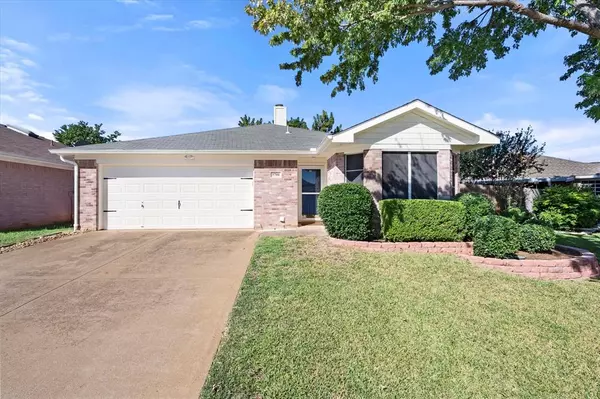For more information regarding the value of a property, please contact us for a free consultation.
5700 Alicante Drive Arlington, TX 76017
Want to know what your home might be worth? Contact us for a FREE valuation!

Our team is ready to help you sell your home for the highest possible price ASAP
Key Details
Property Type Single Family Home
Sub Type Single Family Residence
Listing Status Sold
Purchase Type For Sale
Square Footage 1,330 sqft
Price per Sqft $236
Subdivision Rolling Acres Add
MLS Listing ID 20737296
Sold Date 11/26/24
Style Traditional
Bedrooms 3
Full Baths 2
HOA Y/N None
Year Built 1997
Annual Tax Amount $5,391
Lot Size 5,183 Sqft
Acres 0.119
Property Description
Welcome to 5700 Alicante Drive, a delightful residence nestled in a vibrant Arlington community. This spacious 3-bedroom, 2-bath home features a modern kitchen with updated appliances, an open-concept living area perfect for gatherings, and a serene outdoor retreat. Enjoy natural light streaming through large windows, creating a warm and inviting atmosphere. Granite countertops, wood laminate floors and an updated primary en suite bath with spacious walk in shower make this home perfect. Beautiful brick wood burning fireplace and separate utility. Mature trees, a covered and private patio, solar screens and a meticulously maintained and landscaped yard make this the home you will want to own. Conveniently located near parks, shopping, and schools, this home is ideal for anyone looking to embrace the Arlington lifestyle. Don't miss the chance to make this lovely property your new home! Schedule a tour today and experience all that this home has to offer.
Location
State TX
County Tarrant
Direction From I-20 W, exit for Green Oaks Blvd or Little Road, head south on Little Road, left on Treepoint Drive, Left on Alicante - home is on the right.
Rooms
Dining Room 1
Interior
Interior Features Eat-in Kitchen, Granite Counters, High Speed Internet Available, Open Floorplan, Pantry
Heating Central, Electric
Cooling Ceiling Fan(s), Central Air, Electric
Flooring Carpet, Ceramic Tile, Laminate, Wood
Fireplaces Number 1
Fireplaces Type Wood Burning
Appliance Dishwasher, Disposal, Electric Oven, Electric Water Heater
Heat Source Central, Electric
Laundry Electric Dryer Hookup, Utility Room, Washer Hookup
Exterior
Exterior Feature Covered Patio/Porch, Lighting
Garage Spaces 2.0
Carport Spaces 2
Fence Wood
Utilities Available City Sewer, City Water
Roof Type Composition
Total Parking Spaces 2
Garage Yes
Building
Lot Description Few Trees, Landscaped, Sprinkler System
Story One
Foundation Slab
Level or Stories One
Structure Type Brick
Schools
Elementary Schools Patterson
High Schools Kennedale
School District Kennedale Isd
Others
Ownership See Tax
Financing Cash
Special Listing Condition Aerial Photo
Read Less

©2024 North Texas Real Estate Information Systems.
Bought with Lily Moore • Lily Moore Realty
GET MORE INFORMATION


