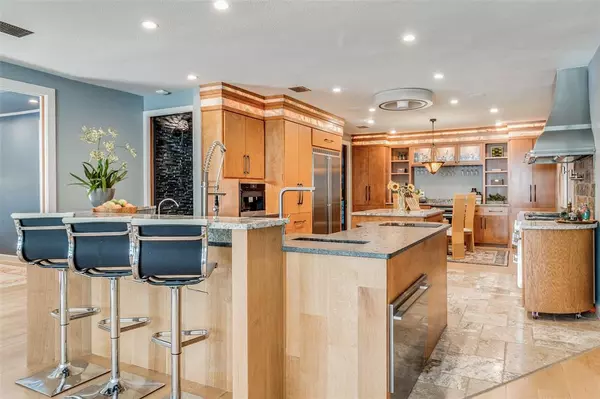For more information regarding the value of a property, please contact us for a free consultation.
9618 Greenville Avenue Dallas, TX 75243
Want to know what your home might be worth? Contact us for a FREE valuation!

Our team is ready to help you sell your home for the highest possible price ASAP
Key Details
Property Type Townhouse
Sub Type Townhouse
Listing Status Sold
Purchase Type For Sale
Square Footage 3,350 sqft
Price per Sqft $186
Subdivision Greenville Wood Rev
MLS Listing ID 20750718
Sold Date 11/26/24
Bedrooms 3
Full Baths 3
Half Baths 1
HOA Y/N None
Year Built 1984
Lot Size 4,530 Sqft
Acres 0.104
Property Description
Stunning 3 bedroom, 3.5 bath, 2 car garage and spacious patio home at this Exquisite Creekside Retreat in Lake Highlands and acclaimed Richardson ISD. This contemporary masterpiece has undergone a complete top-to-bottom transformation in the last 5 years, boasting over $500k in luxurious upgrades and one-of-a-kind features. The Chef's dream kitchen includes built-in Fisher & Paykel Drawer Fridge, Liebherr Fridge and Freezer, Bosch Drawer Microwave, Fisher & Paykel Induction Cooktop, Miele Coffee Maker, Thermador Range, Vent-a-Hood Range Hood, Thermador Dishwasher and Wine Cooler for the ultimate cooking and entertaining experiences. Look forward to your cold mornings with radiant flooring in kitchen and master bath. Steam walk in shower, dry sauna up, Elfa Closets throughout, power blinds in living, and power skylights up. Soundproofed. So many extras in this home you have to see it to believe! Convenient to new public library, White Rock Trail, and renovated YMCA.
Location
State TX
County Dallas
Direction From Forrest and Greenville, proceed South on Greenville until past Stone Creek Drive, then U turn. Home on Right IMMEDIATELY past Stone Creek Drive. (You can access the property from Stone Creek Drive).
Rooms
Dining Room 1
Interior
Interior Features Built-in Features, Built-in Wine Cooler, Cable TV Available, Central Vacuum, Decorative Lighting, Double Vanity, Dry Bar, Eat-in Kitchen, Flat Screen Wiring, Other, Pantry, Sound System Wiring, Walk-In Closet(s), Wet Bar, Wired for Data
Heating Central
Cooling Central Air
Flooring Ceramic Tile, Stone, Wood
Fireplaces Number 1
Fireplaces Type Gas Starter, Wood Burning
Appliance Built-in Coffee Maker, Built-in Refrigerator, Commercial Grade Vent, Dishwasher, Disposal, Dryer, Gas Cooktop, Gas Oven, Gas Range, Ice Maker, Microwave, Refrigerator, Tankless Water Heater, Vented Exhaust Fan, Warming Drawer, Washer, Water Filter
Heat Source Central
Exterior
Garage Spaces 2.0
Utilities Available City Sewer, City Water
Waterfront Description Creek
Total Parking Spaces 2
Garage Yes
Building
Story Two
Foundation Pillar/Post/Pier
Level or Stories Two
Schools
Elementary Schools Mosshaven
High Schools Lake Highlands
School District Richardson Isd
Others
Ownership Ed Horni
Acceptable Financing Cash, Conventional, FHA
Listing Terms Cash, Conventional, FHA
Financing Cash
Read Less

©2024 North Texas Real Estate Information Systems.
Bought with Non-Mls Member • NON MLS
GET MORE INFORMATION


