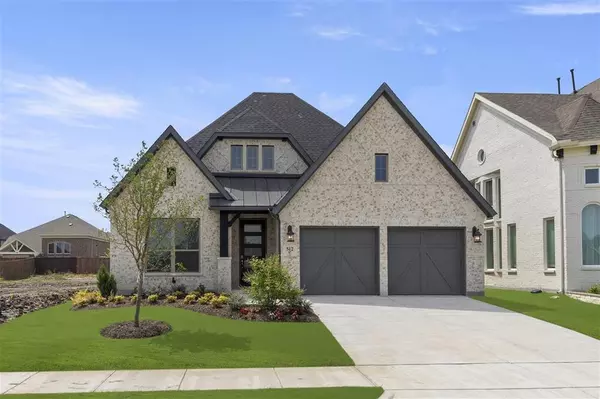For more information regarding the value of a property, please contact us for a free consultation.
512 Yellow Rose Lane Wylie, TX 75098
Want to know what your home might be worth? Contact us for a FREE valuation!

Our team is ready to help you sell your home for the highest possible price ASAP
Key Details
Property Type Single Family Home
Sub Type Single Family Residence
Listing Status Sold
Purchase Type For Sale
Square Footage 2,799 sqft
Price per Sqft $196
Subdivision Dominion Of Pleasant Valley 50'
MLS Listing ID 20621279
Sold Date 11/18/24
Style Traditional
Bedrooms 4
Full Baths 3
Half Baths 1
HOA Fees $83/ann
HOA Y/N Mandatory
Year Built 2024
Lot Size 7,840 Sqft
Acres 0.18
Property Description
MLS# 20621279 - Built by Coventry Homes - CONST. COMPLETED Jul 15, 2024 ~ Come fall in love with everything this beautiful home has to offer. Walk inside the grand foyer and find yourself in awe. Flanking the foyer, you will enjoy the luxury of working from home in the study. Adorned with soaring ceilings in the spacious great room, this home is everything you have been dreaming of and more. With an oversized kitchen overlooking the dining area and great room, entertaining comes easy in this open concept floor plan. Prepare everyone’s favorite meals in the fabulous kitchen equipped with quartz countertops. You can host game nights in the game room. When you are ready to relax, retire to the secluded primary suite. Come see this fabulous home today!
Location
State TX
County Dallas
Community Community Pool, Jogging Path/Bike Path, Park, Playground
Direction From HW 190, PGBT, head north on Miles Road, turn right on Sachse Road and continue for 2.5 miles, the community will be on your right
Rooms
Dining Room 1
Interior
Interior Features Cable TV Available, Decorative Lighting, Double Vanity, Eat-in Kitchen, Granite Counters, High Speed Internet Available, Kitchen Island, Open Floorplan, Pantry, Walk-In Closet(s)
Heating Central, ENERGY STAR Qualified Equipment, Fireplace(s), Zoned
Cooling Central Air, ENERGY STAR Qualified Equipment, Zoned
Flooring Carpet, Tile, Wood
Fireplaces Number 1
Fireplaces Type Living Room
Appliance Built-in Gas Range, Dishwasher, Disposal, Electric Oven, Gas Range, Gas Water Heater, Microwave, Tankless Water Heater, Vented Exhaust Fan
Heat Source Central, ENERGY STAR Qualified Equipment, Fireplace(s), Zoned
Laundry Electric Dryer Hookup, Utility Room, Full Size W/D Area, Washer Hookup
Exterior
Exterior Feature Covered Patio/Porch
Garage Spaces 3.0
Fence Back Yard, Fenced, Wood
Community Features Community Pool, Jogging Path/Bike Path, Park, Playground
Utilities Available City Sewer, City Water, Community Mailbox, Curbs, Individual Gas Meter, Individual Water Meter, Sidewalk
Roof Type Composition
Total Parking Spaces 3
Garage Yes
Building
Lot Description Interior Lot
Story One and One Half
Foundation Slab
Level or Stories One and One Half
Structure Type Brick,Siding
Schools
Elementary Schools Choice Of School
Middle Schools Choice Of School
High Schools Choice Of School
School District Garland Isd
Others
Ownership Coventry Homes
Financing Conventional
Read Less

©2024 North Texas Real Estate Information Systems.
Bought with Tu Anh Tran • eXp Realty LLC
GET MORE INFORMATION


