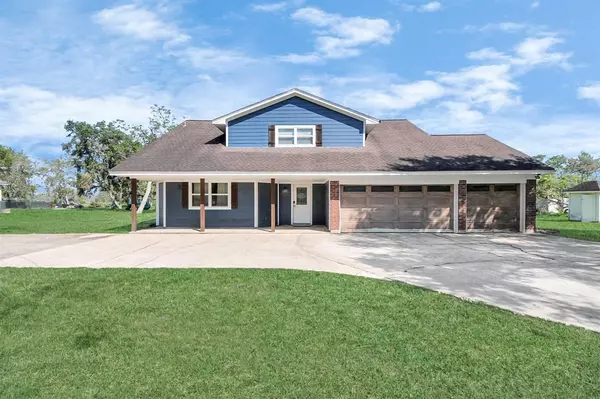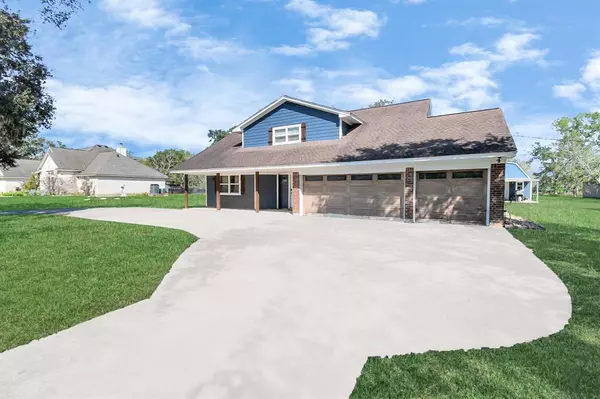For more information regarding the value of a property, please contact us for a free consultation.
203 Coleman DR Angleton, TX 77515
Want to know what your home might be worth? Contact us for a FREE valuation!

Our team is ready to help you sell your home for the highest possible price ASAP
Key Details
Property Type Single Family Home
Listing Status Sold
Purchase Type For Sale
Square Footage 2,418 sqft
Price per Sqft $140
Subdivision Oakwood Creek Estates
MLS Listing ID 58247439
Sold Date 11/26/24
Style Traditional
Bedrooms 4
Full Baths 2
Half Baths 1
HOA Fees $8/ann
HOA Y/N 1
Year Built 1984
Annual Tax Amount $3,863
Tax Year 2024
Lot Size 1.120 Acres
Acres 1.12
Property Description
This beautiful home sits on over an acre of land and offers 4 bedrooms, 2.5 bathrooms, and a 3-car attached garage. In the backyard, you'll find a 30x28 shop with 10-foot ceilings, and a cozy covered porch perfect for entertaining guests. Inside, the kitchen has been fully renovated with granite countertops, soft-close cabinets, under-cabinet lighting, and convenient pots and pans drawers. The bathrooms have been tastefully updated with modern cabinetry, granite countertops, and premium fixtures, all in a neutral color scheme. The spacious family room is filled with natural light and features a wood-burning fireplace. There’s also a versatile home office, formal living room, or flex space near the entryway. With over 2,400 sq. ft. of move-in-ready space, this is the dream home you've been searching for! Schedule your appointment today before it's gone.
Location
State TX
County Brazoria
Area Angleton
Rooms
Bedroom Description En-Suite Bath,Primary Bed - 1st Floor,Split Plan,Walk-In Closet
Other Rooms Breakfast Room, Family Room, Home Office/Study, Kitchen/Dining Combo, Living Area - 1st Floor, Living/Dining Combo
Master Bathroom Half Bath, Primary Bath: Double Sinks, Primary Bath: Separate Shower, Primary Bath: Soaking Tub, Primary Bath: Tub/Shower Combo
Kitchen Kitchen open to Family Room, Pantry, Pots/Pans Drawers, Soft Closing Cabinets, Under Cabinet Lighting
Interior
Interior Features Crown Molding, Formal Entry/Foyer
Heating Central Electric
Cooling Central Electric
Flooring Carpet, Tile, Vinyl Plank
Fireplaces Number 1
Fireplaces Type Wood Burning Fireplace
Exterior
Exterior Feature Back Yard, Back Yard Fenced, Covered Patio/Deck, Patio/Deck, Porch, Storage Shed
Parking Features Attached Garage
Garage Spaces 3.0
Garage Description Additional Parking, Auto Garage Door Opener, Circle Driveway
Roof Type Composition
Private Pool No
Building
Lot Description Cleared
Story 2
Foundation Slab
Lot Size Range 1 Up to 2 Acres
Sewer Septic Tank
Water Aerobic, Well
Structure Type Brick
New Construction No
Schools
Elementary Schools Westside Elementary School (Angleton)
Middle Schools Angleton Middle School
High Schools Angleton High School
School District 5 - Angleton
Others
Senior Community No
Restrictions Unknown
Tax ID 6834-1058-000
Ownership Full Ownership
Energy Description Ceiling Fans
Acceptable Financing Cash Sale, Conventional, FHA, VA
Tax Rate 1.4967
Disclosures Sellers Disclosure
Listing Terms Cash Sale, Conventional, FHA, VA
Financing Cash Sale,Conventional,FHA,VA
Special Listing Condition Sellers Disclosure
Read Less

Bought with Mega Realty
GET MORE INFORMATION




