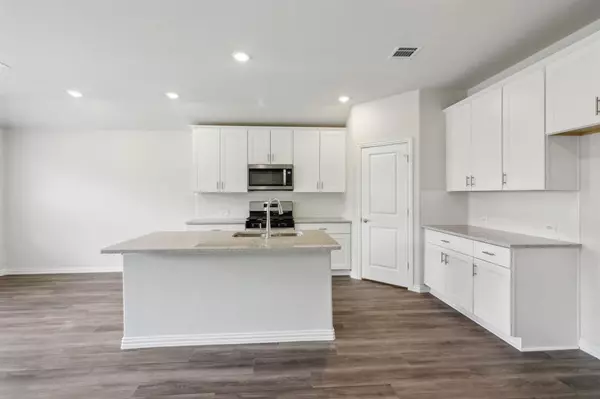For more information regarding the value of a property, please contact us for a free consultation.
10632 Tuccenen Drive Fort Worth, TX 76179
Want to know what your home might be worth? Contact us for a FREE valuation!

Our team is ready to help you sell your home for the highest possible price ASAP
Key Details
Property Type Single Family Home
Sub Type Single Family Residence
Listing Status Sold
Purchase Type For Sale
Square Footage 1,659 sqft
Price per Sqft $196
Subdivision Cibolo Hills
MLS Listing ID 20697399
Sold Date 11/25/24
Style Traditional
Bedrooms 3
Full Baths 2
HOA Fees $60/ann
HOA Y/N Mandatory
Year Built 2024
Lot Size 4,356 Sqft
Acres 0.1
Lot Dimensions 50x120
Property Description
Brand new, energy-efficient home available by Nov 2024! Distinct 1. Fix dinner at the Greenville’s sprawling kitchen island without missing any of the action in the adjacent family room. An open concept seamlessly blends this single-story layout. The private primary suite boasts an expansive bath and walk-in closet. Located just minutes from downtown Fort Worth, this community features access to parks, trails, and a community center. Let the kids burn some energy at the nearby playground and resort-style pool or hop on nearby Business 287 and head out for a night on the town. We also build each home with innovative, energy-efficient features that cut down on utility bills so you can afford to do more living.* Each of our homes is built with innovative, energy-efficient features designed to help you enjoy more savings, better health, real comfort and peace of mind.
Location
State TX
County Tarrant
Community Club House, Community Pool, Greenbelt, Jogging Path/Bike Path, Lake, Park, Playground
Direction Heading N on I-35W, exit onto US-287N US-81N. Take Bonds Ranch Rd exit. Turn left on Bonds Ranch Rd. At traffic circle, continue straight. Turn left onto US-287 BUS S. Continue S, then turn right on Cibolo Hills Pkwy. Take right on Shoshoni Drive, turn right on Algoma St. to model on Peoria Drive.
Rooms
Dining Room 1
Interior
Interior Features Cable TV Available, High Speed Internet Available, Smart Home System
Heating Central, Electric, Heat Pump
Cooling Central Air, Electric
Flooring Carpet, Ceramic Tile, Luxury Vinyl Plank
Fireplaces Type See Remarks
Appliance Dishwasher, Electric Cooktop, Microwave
Heat Source Central, Electric, Heat Pump
Exterior
Garage Spaces 2.0
Fence Wood
Community Features Club House, Community Pool, Greenbelt, Jogging Path/Bike Path, Lake, Park, Playground
Utilities Available City Sewer, City Water, Community Mailbox, Curbs, Sidewalk, Underground Utilities
Roof Type Composition
Total Parking Spaces 2
Garage Yes
Building
Lot Description Subdivision
Story One
Foundation Slab
Level or Stories One
Structure Type Brick,Fiber Cement,Rock/Stone
Schools
Elementary Schools Eagle Mountain
Middle Schools Wayside
High Schools Boswell
School District Eagle Mt-Saginaw Isd
Others
Restrictions Deed
Ownership Meritage Homes
Acceptable Financing Cash, Conventional, FHA, VA Loan
Listing Terms Cash, Conventional, FHA, VA Loan
Financing Conventional
Read Less

©2024 North Texas Real Estate Information Systems.
Bought with Regan Welch • Bray Real Estate-Ft Worth
GET MORE INFORMATION


