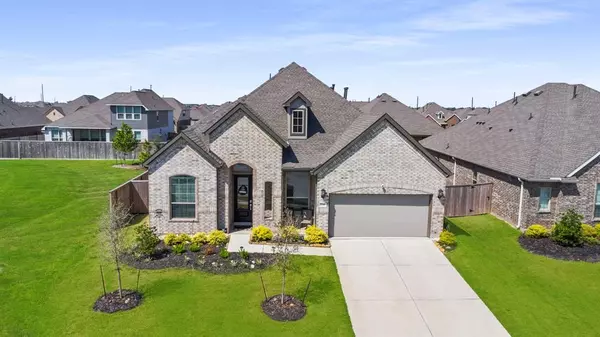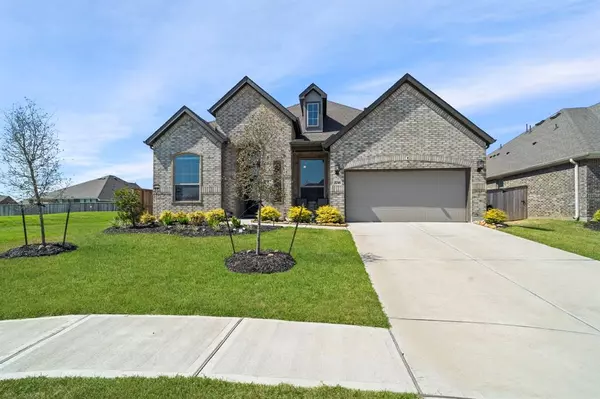For more information regarding the value of a property, please contact us for a free consultation.
3716 Field Coast Ln Rosenberg, TX 77469
Want to know what your home might be worth? Contact us for a FREE valuation!

Our team is ready to help you sell your home for the highest possible price ASAP
Key Details
Property Type Single Family Home
Listing Status Sold
Purchase Type For Sale
Square Footage 2,544 sqft
Price per Sqft $151
Subdivision Sendero
MLS Listing ID 20483564
Sold Date 11/21/24
Style Traditional
Bedrooms 4
Full Baths 3
Half Baths 1
HOA Fees $62/ann
HOA Y/N 1
Year Built 2023
Annual Tax Amount $10,799
Tax Year 2024
Lot Size 7,153 Sqft
Property Description
This PRISTINE Lennar Cantaron II floor plan is one of the best 1-story homes you will ever walk! Cul-de-sac lot w/ no neighbors to one side! Sendero offers its homeowners a tranquil environment in a great location, close to Brazos Town Center shopping center and a number of major roadways. 4 generous-sized bedrooms including two with en-suite baths (2 primary bedrooms, in essence). Luxury Vinyl Plank flooring thought common areas is simply a showstopper. Massive kitchen and island anchor the home as the kitchen/living/dining are the focal point of this open concept design. 11-foot ceilings throughout home truly adds elegance and grandeur. 2-inch wood faux blinds, double pane windows, radiant barrier, High-efficiency HVAC system are ulta energy efficient and will keep your utility bills in check. Seller has spent nearly $10K this year in upgrading gutters, custom paint, ceiling fans, landscaping, and interior hardware. HURRY AND CALL YOUR REALTOR BEFORE THIS GEM IS GONE!!
Location
State TX
County Fort Bend
Area Fort Bend South/Richmond
Rooms
Bedroom Description All Bedrooms Down,En-Suite Bath,Primary Bed - 1st Floor,Walk-In Closet
Other Rooms 1 Living Area, Home Office/Study, Kitchen/Dining Combo, Living Area - 1st Floor, Utility Room in House
Master Bathroom Full Secondary Bathroom Down, Half Bath, Primary Bath: Double Sinks, Secondary Bath(s): Tub/Shower Combo
Kitchen Island w/o Cooktop, Kitchen open to Family Room, Walk-in Pantry
Interior
Interior Features Alarm System - Owned, Fire/Smoke Alarm, High Ceiling
Heating Central Gas
Cooling Central Electric
Flooring Carpet, Tile, Vinyl Plank
Exterior
Exterior Feature Back Yard, Back Yard Fenced, Covered Patio/Deck, Fully Fenced, Porch
Parking Features Attached Garage, Tandem
Garage Spaces 3.0
Garage Description Auto Garage Door Opener
Roof Type Composition
Street Surface Concrete,Curbs,Gutters
Private Pool No
Building
Lot Description Cul-De-Sac, Subdivision Lot
Faces East
Story 1
Foundation Slab
Lot Size Range 0 Up To 1/4 Acre
Builder Name Lennar Homes
Sewer Public Sewer
Water Public Water
Structure Type Brick
New Construction No
Schools
Elementary Schools Meyer Elementary School (Lamar)
Middle Schools Wright Junior High School
High Schools Randle High School
School District 33 - Lamar Consolidated
Others
HOA Fee Include Recreational Facilities
Senior Community No
Restrictions Deed Restrictions
Tax ID NA
Ownership Full Ownership
Energy Description Ceiling Fans,Digital Program Thermostat
Acceptable Financing Cash Sale, Conventional, FHA, VA
Tax Rate 2.8305
Disclosures Reports Available, Sellers Disclosure
Listing Terms Cash Sale, Conventional, FHA, VA
Financing Cash Sale,Conventional,FHA,VA
Special Listing Condition Reports Available, Sellers Disclosure
Read Less

Bought with Realm Real Estate Professionals - Katy
GET MORE INFORMATION




