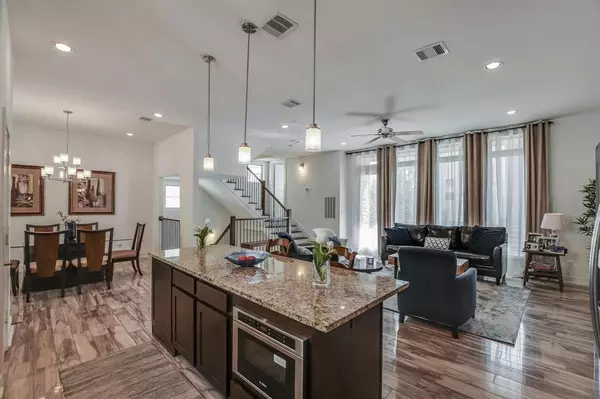For more information regarding the value of a property, please contact us for a free consultation.
4416 Schuler ST Houston, TX 77007
Want to know what your home might be worth? Contact us for a FREE valuation!

Our team is ready to help you sell your home for the highest possible price ASAP
Key Details
Property Type Single Family Home
Listing Status Sold
Purchase Type For Sale
Square Footage 2,232 sqft
Price per Sqft $226
Subdivision Keystone Westend Metropolitan
MLS Listing ID 81433132
Sold Date 11/22/24
Style Contemporary/Modern
Bedrooms 3
Full Baths 3
Half Baths 1
Year Built 2014
Annual Tax Amount $9,716
Tax Year 2023
Lot Size 1,508 Sqft
Acres 0.0346
Property Description
Impressive modern contemporary home NEWLY repainted* in the heart of a beautiful area, walking distance to restaurants, retail and businesses. New air condition coils and thermostats. Ready to move in: the refrigerator, washer and dryer are included! Entry and 2nd floor have breathtaking, custom tile floors. Chef's kitchen with gas cooking, large island, wine chiller/fridge and premium SS appliances. Large balcony with water and gas hook ups to extend living to outdoors. Spacious master retreat has wood floors and dual closets. Spa-like master bath is sure to impress. No HOA fee! Private driveway for parking of 2+ cars! Near restaurants, shopping, gym, Downtown, bike trails and easy I-10 access! All room dimensions listed are by approximation.
Location
State TX
County Harris
Area Rice Military/Washington Corridor
Rooms
Bedroom Description Walk-In Closet
Master Bathroom Primary Bath: Double Sinks, Primary Bath: Separate Shower, Secondary Bath(s): Tub/Shower Combo, Vanity Area
Kitchen Kitchen open to Family Room, Pantry
Interior
Interior Features Balcony, Dryer Included, Fire/Smoke Alarm, Formal Entry/Foyer, High Ceiling, Refrigerator Included, Washer Included, Window Coverings, Wine/Beverage Fridge
Heating Central Gas
Cooling Central Electric
Flooring Carpet, Engineered Wood, Tile
Exterior
Exterior Feature Balcony, Partially Fenced, Satellite Dish, Sprinkler System
Parking Features Attached Garage
Garage Spaces 2.0
Garage Description Auto Garage Door Opener
Roof Type Composition
Street Surface Asphalt,Concrete
Private Pool No
Building
Lot Description Subdivision Lot
Faces South
Story 3
Foundation Slab
Lot Size Range 0 Up To 1/4 Acre
Builder Name Keystone
Sewer Public Sewer
Water Public Water
Structure Type Brick,Stucco
New Construction No
Schools
Elementary Schools Memorial Elementary School (Houston)
Middle Schools Hogg Middle School (Houston)
High Schools Heights High School
School District 27 - Houston
Others
Senior Community No
Restrictions Unknown
Tax ID 135-091-001-0007
Ownership Full Ownership
Energy Description Ceiling Fans,Digital Program Thermostat,Energy Star Appliances,Insulated/Low-E windows
Tax Rate 2.0148
Disclosures Owner/Agent
Special Listing Condition Owner/Agent
Read Less

Bought with MTD Realty
GET MORE INFORMATION




