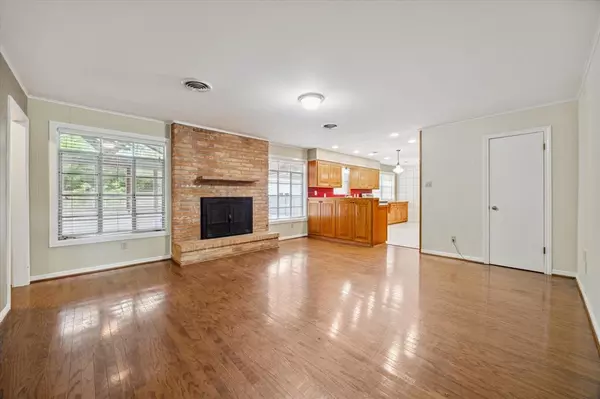For more information regarding the value of a property, please contact us for a free consultation.
8011 Meadowcroft DR Houston, TX 77063
Want to know what your home might be worth? Contact us for a FREE valuation!

Our team is ready to help you sell your home for the highest possible price ASAP
Key Details
Property Type Single Family Home
Listing Status Sold
Purchase Type For Sale
Square Footage 2,463 sqft
Price per Sqft $203
Subdivision Briarmeadow Sec 01
MLS Listing ID 42149730
Sold Date 11/20/24
Style Traditional
Bedrooms 5
Full Baths 2
HOA Fees $70/ann
HOA Y/N 1
Year Built 1957
Annual Tax Amount $12,044
Tax Year 2023
Lot Size 9,672 Sqft
Acres 0.222
Property Description
Welcome to 8011 Meadowcroft Dr, a fantastic opportunity to create your dream home in the heart of Briarmeadow! This 5-bedroom home offers recent updates, including fresh exterior paint (2024), new upstairs HVAC and carpet (2024), and a new water heater (2023). The large two-car garage, screened-in porch, and sizable backyard make it perfect for outdoor living. Located minutes from the Galleria and downtown, with easy access to freeways, this home is ideal for those seeking convenience. The Briarmeadow community provides security patrol, a neighborhood pool, and a clubhouse for added enjoyment. Whether you're an investor or looking to customize your dream home, this property is a diamond in the rough. Sold As-Is. Don't miss out on the chance to unlock its full potential!
Location
State TX
County Harris
Area Briarmeadow/Tanglewilde
Rooms
Bedroom Description 2 Bedrooms Down,Primary Bed - 1st Floor
Other Rooms Sun Room, Utility Room in House
Master Bathroom Primary Bath: Tub/Shower Combo
Kitchen Kitchen open to Family Room, Pantry
Interior
Interior Features Dryer Included
Heating Central Gas
Cooling Central Electric
Flooring Carpet, Tile, Wood
Fireplaces Number 1
Fireplaces Type Wood Burning Fireplace
Exterior
Exterior Feature Back Yard Fenced, Screened Porch
Parking Features Detached Garage
Garage Spaces 2.0
Garage Description Auto Driveway Gate, Auto Garage Door Opener
Roof Type Composition
Private Pool No
Building
Lot Description Subdivision Lot
Faces North
Story 2
Foundation Slab
Lot Size Range 0 Up To 1/4 Acre
Sewer Public Sewer
Water Public Water
Structure Type Brick
New Construction No
Schools
Elementary Schools Piney Point Elementary School
Middle Schools Revere Middle School
High Schools Wisdom High School
School District 27 - Houston
Others
HOA Fee Include Clubhouse,Other
Senior Community No
Restrictions Unknown
Tax ID 089-298-000-0002
Acceptable Financing Cash Sale, Conventional, FHA, VA
Tax Rate 2.0148
Disclosures Sellers Disclosure
Listing Terms Cash Sale, Conventional, FHA, VA
Financing Cash Sale,Conventional,FHA,VA
Special Listing Condition Sellers Disclosure
Read Less

Bought with Compass RE Texas, LLC - Houston
GET MORE INFORMATION




