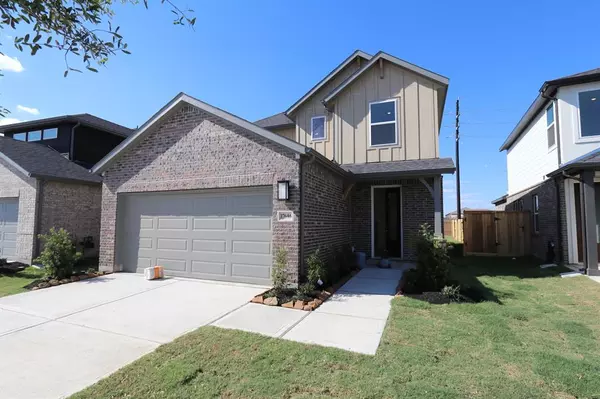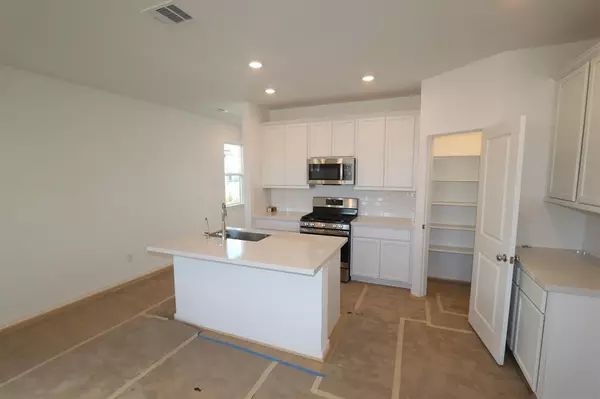For more information regarding the value of a property, please contact us for a free consultation.
17646 Carnation Glen DR Richmond, TX 77407
Want to know what your home might be worth? Contact us for a FREE valuation!

Our team is ready to help you sell your home for the highest possible price ASAP
Key Details
Property Type Single Family Home
Listing Status Sold
Purchase Type For Sale
Square Footage 1,739 sqft
Price per Sqft $221
Subdivision Trillium
MLS Listing ID 68747240
Sold Date 11/25/24
Style Traditional
Bedrooms 4
Full Baths 2
Half Baths 1
HOA Fees $75/ann
HOA Y/N 1
Year Built 2024
Tax Year 2022
Lot Size 5,430 Sqft
Property Description
MLS#68747240 REPRESENTATIVE PHOTOS ADDED! Built by Taylor Morrison, October Completion - The Cello floor plan beckons with a warm and inviting ambiance that promises years of enjoyment. Relax on the front porch during tranquil evenings before stepping into the harmonious layout downstairs. Characterized by its open-concept design and modern appeal, this home features a kitchen that effortlessly transitions into the dining room and great room. Downstairs, the coveted primary suite awaits, complete with an oversized walk-in closet. Ascend to the upper level to discover three additional bedrooms and a versatile tech area ideal for remote work, gaming, and more. Structural option added include: 12'' pop up ceiling at great room/primary suite, covered outdoor living and gas stub at patio.
Location
State TX
County Fort Bend
Area Sugar Land West
Rooms
Bedroom Description Primary Bed - 1st Floor,Walk-In Closet
Other Rooms Family Room, Gameroom Up, Home Office/Study, Kitchen/Dining Combo, Utility Room in House
Master Bathroom Primary Bath: Double Sinks, Primary Bath: Shower Only
Kitchen Kitchen open to Family Room, Pantry, Walk-in Pantry
Interior
Interior Features Prewired for Alarm System
Heating Central Gas
Cooling Central Electric
Flooring Carpet, Tile, Vinyl Plank
Exterior
Exterior Feature Back Yard Fenced, Covered Patio/Deck, Sprinkler System
Parking Features Attached Garage
Garage Spaces 2.0
Garage Description Auto Garage Door Opener, Double-Wide Driveway
Roof Type Composition
Street Surface Asphalt
Private Pool No
Building
Lot Description Other
Faces South
Story 2
Foundation Slab
Lot Size Range 0 Up To 1/4 Acre
Builder Name Taylor Morrison
Water Water District
Structure Type Brick,Cement Board
New Construction Yes
Schools
Elementary Schools Patterson Elementary School (Fort Bend)
Middle Schools Crockett Middle School (Fort Bend)
High Schools Travis High School (Fort Bend)
School District 19 - Fort Bend
Others
HOA Fee Include Grounds
Senior Community No
Restrictions Deed Restrictions
Tax ID NA
Ownership Full Ownership
Energy Description Ceiling Fans,Digital Program Thermostat,Insulation - Spray-Foam,Tankless/On-Demand H2O Heater
Acceptable Financing Cash Sale, Conventional, FHA, VA
Tax Rate 2.76
Disclosures Mud
Listing Terms Cash Sale, Conventional, FHA, VA
Financing Cash Sale,Conventional,FHA,VA
Special Listing Condition Mud
Read Less

Bought with CB&A, Realtors
GET MORE INFORMATION




