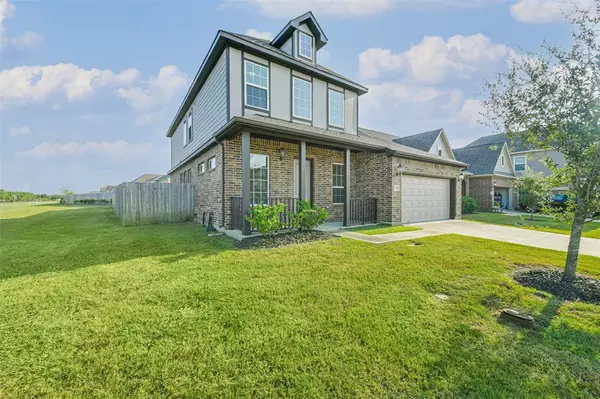For more information regarding the value of a property, please contact us for a free consultation.
3221 Pepper Stone CT League City, TX 77539
Want to know what your home might be worth? Contact us for a FREE valuation!

Our team is ready to help you sell your home for the highest possible price ASAP
Key Details
Property Type Single Family Home
Listing Status Sold
Purchase Type For Sale
Square Footage 2,408 sqft
Price per Sqft $135
Subdivision Bay Colony Pointe West Sec 3 P
MLS Listing ID 82049773
Sold Date 11/25/24
Style Traditional
Bedrooms 4
Full Baths 3
Half Baths 1
HOA Fees $3/ann
HOA Y/N 1
Year Built 2020
Annual Tax Amount $7,092
Tax Year 2023
Lot Size 6,671 Sqft
Acres 0.1531
Property Description
Nestled at the end of a quiet culdesac in the heart of highly desirable Bay Colony, this "like new" turn-key home is less than 5 years old & features modern finishes & an open-concept layout! RARE lot has only one direct neighbor & is conveniently adjacent to the community green belt & walking trails! Upon entering you're greeted by elevated 10-foot ceilings & gorgeous luxury vinyl tile flooring! The spacious family room w/8-foot front door & formal molding seamlessly flows into the dining area & Chef's island kitchen w/extended granite breakfast bar, subway tile backsplash, custom lighting & extensive cabinetry, & stainless steel fridge! Private master w/upgraded flooring & backyard views offers an en suite bathroom w/extended granite vanity w/dual sinks & shower/tub combo! Upstairs features 3 large bedrooms w/one of them having their own private bath! Spacious & secluded backyard w/endless greenspace & concrete patio is ideal for entertaining your guests!
Location
State TX
County Galveston
Area League City
Rooms
Bedroom Description 2 Primary Bedrooms,Primary Bed - 1st Floor,Primary Bed - 2nd Floor,Walk-In Closet
Other Rooms 1 Living Area, Kitchen/Dining Combo, Living Area - 1st Floor, Living/Dining Combo, Utility Room in House
Master Bathroom Half Bath, Primary Bath: Double Sinks, Primary Bath: Tub/Shower Combo, Secondary Bath(s): Double Sinks, Secondary Bath(s): Tub/Shower Combo, Two Primary Baths
Den/Bedroom Plus 4
Kitchen Breakfast Bar, Island w/o Cooktop, Kitchen open to Family Room
Interior
Interior Features High Ceiling
Heating Central Electric
Cooling Central Electric
Flooring Carpet, Tile, Vinyl Plank
Exterior
Exterior Feature Back Green Space, Back Yard, Back Yard Fenced, Patio/Deck
Parking Features Attached Garage
Garage Spaces 2.0
Roof Type Composition
Private Pool No
Building
Lot Description Cul-De-Sac
Story 2
Foundation Slab
Lot Size Range 0 Up To 1/4 Acre
Water Water District
Structure Type Brick
New Construction No
Schools
Elementary Schools Calder Road Elementary School
Middle Schools Lobit Middle School
High Schools Dickinson High School
School District 17 - Dickinson
Others
Senior Community No
Restrictions Deed Restrictions
Tax ID 1383-2003-3011-000
Energy Description Digital Program Thermostat
Tax Rate 3.0834
Disclosures Mud, Sellers Disclosure
Special Listing Condition Mud, Sellers Disclosure
Read Less

Bought with Better Homes and Gardens Real Estate Gary Greene - Bay Area
GET MORE INFORMATION




