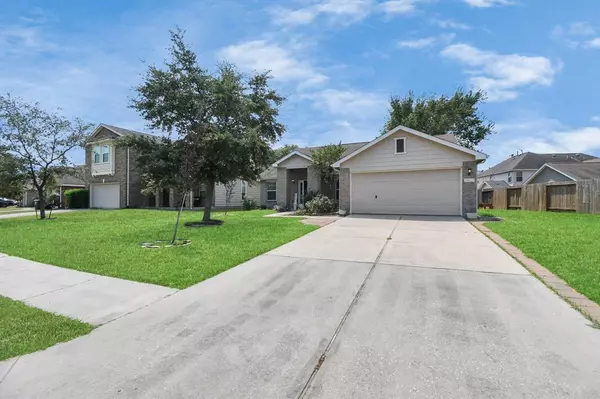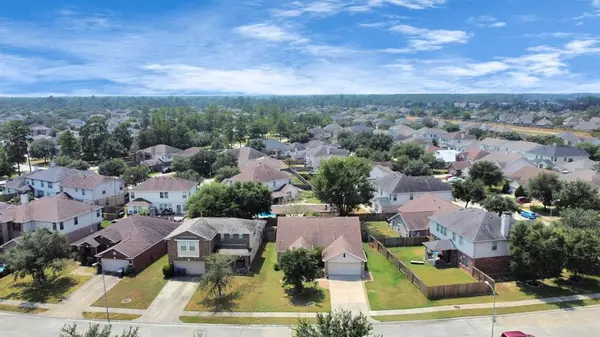For more information regarding the value of a property, please contact us for a free consultation.
29627 Legends Place DR Spring, TX 77386
Want to know what your home might be worth? Contact us for a FREE valuation!

Our team is ready to help you sell your home for the highest possible price ASAP
Key Details
Property Type Single Family Home
Listing Status Sold
Purchase Type For Sale
Square Footage 2,001 sqft
Price per Sqft $144
Subdivision Legends Run
MLS Listing ID 36933029
Sold Date 11/25/24
Style Traditional
Bedrooms 3
Full Baths 2
HOA Fees $40/ann
HOA Y/N 1
Year Built 2009
Annual Tax Amount $3,757
Tax Year 2023
Lot Size 7,242 Sqft
Acres 0.1663
Property Description
Welcome Home to 29627 Legends Place Dr.! This stunning one-story home greets you with an inviting open-concept Den & Formal Dining area. From there, step into the enormous Living Room & beautifully updated Kitchen with pristine Quartz countertops, chic white cabinets, black hardware and stylish 60/40 SS sink & faucet. With ample space for a custom or rolling island & breakfast table, this kitchen is perfect for both intimate meals and lively gatherings. The spacious Primary Suite has ample room for your larger furniture, seated vanity area, soaking tub, enclosed shower, and generously-sized walk-in closet. On the opposite side of the home, discover the Laundry Room, two bedrooms each featuring ceiling fans and ample closet space, and a sizeable hallway bath with linen closet. The home boasts wood and tile laminate floors throughout all living areas and the Primary Suite, offering a blend of style and easy maintenance. Extensive list of Updates & Improvements, including A/C in 2023
Location
State TX
County Montgomery
Area Spring Northeast
Rooms
Bedroom Description All Bedrooms Down,En-Suite Bath,Split Plan,Walk-In Closet
Other Rooms Breakfast Room, Den, Family Room, Formal Dining, Utility Room in House
Master Bathroom Primary Bath: Separate Shower, Primary Bath: Soaking Tub, Secondary Bath(s): Tub/Shower Combo, Vanity Area
Kitchen Kitchen open to Family Room, Pantry, Under Cabinet Lighting
Interior
Interior Features Fire/Smoke Alarm
Heating Central Gas
Cooling Central Electric
Flooring Carpet, Laminate
Exterior
Exterior Feature Back Yard Fenced, Covered Patio/Deck, Patio/Deck, Porch, Side Yard
Parking Features Attached Garage
Garage Spaces 2.0
Garage Description Auto Garage Door Opener, Double-Wide Driveway
Roof Type Composition
Private Pool No
Building
Lot Description Subdivision Lot
Story 1
Foundation Slab
Lot Size Range 0 Up To 1/4 Acre
Sewer Public Sewer
Water Public Water
Structure Type Brick,Cement Board,Wood
New Construction No
Schools
Elementary Schools Bradley Elementary School (Conroe)
Middle Schools York Junior High School
High Schools Grand Oaks High School
School District 11 - Conroe
Others
Senior Community No
Restrictions Deed Restrictions
Tax ID 6882-05-00700
Energy Description Ceiling Fans,Digital Program Thermostat,High-Efficiency HVAC,Insulated/Low-E windows,Solar Screens
Acceptable Financing Cash Sale, Conventional, FHA, VA
Tax Rate 1.5757
Disclosures Sellers Disclosure
Listing Terms Cash Sale, Conventional, FHA, VA
Financing Cash Sale,Conventional,FHA,VA
Special Listing Condition Sellers Disclosure
Read Less

Bought with RE/MAX Universal
GET MORE INFORMATION




