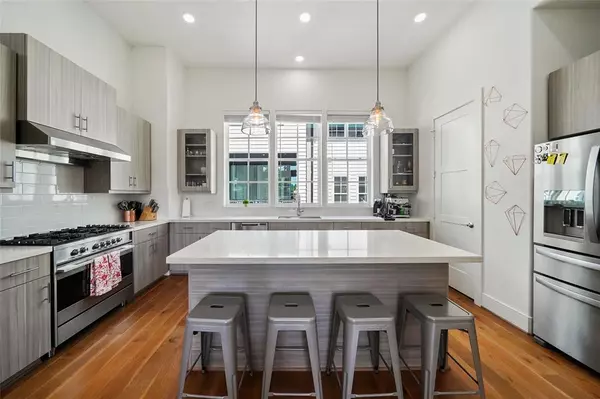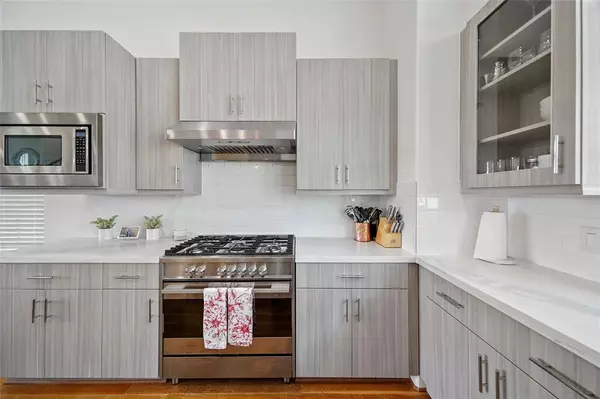For more information regarding the value of a property, please contact us for a free consultation.
7407 Westview DR #B Houston, TX 77055
Want to know what your home might be worth? Contact us for a FREE valuation!

Our team is ready to help you sell your home for the highest possible price ASAP
Key Details
Property Type Single Family Home
Listing Status Sold
Purchase Type For Sale
Square Footage 1,813 sqft
Price per Sqft $252
Subdivision Whispering Pines Estates
MLS Listing ID 72581762
Sold Date 11/22/24
Style Contemporary/Modern
Bedrooms 3
Full Baths 3
Half Baths 1
Year Built 2019
Annual Tax Amount $9,661
Tax Year 2023
Lot Size 1,993 Sqft
Acres 0.0458
Property Description
PRICED WAY UNDER APPRAISED VALUE! AMAZING "CERTIFIED PRE-OWNED HOME" FOR SALE OR TRADE! READY TO MOVE-IN, AMAZING MEMORIAL SCHOOL DISTRICT READY TO MOVE-IN. CLOSE TO EVERYTING, DON'T MISS OUT ON THIS UNIQUE HOME! High Ceilings, High-End Appliances, Exclusive Gated Community, Large Private Balcony, Garage is WIRED & EV READY. This is a Certified Pre-Owned Home™. Every Certified Pre-Owned Home™ is thoroughly pre-inspected by a licensed home inspector. Buyer provided with the detailed report from the licensed home inspector prior to purchase. In addition, Buyer Will receive a 12 Month Limited Home Owners Warranty. In addition to that, Buyer receives an exclusive 24-Month Buy-Back Guarantee, wherein if you’re not happy with your home purchase listing company will buy it back or sell it for free.* *Some conditions apply. Ask Your Agent for details. POSSIBLE IMIDIATE EQUITY!
Location
State TX
County Harris
Area Spring Branch
Rooms
Bedroom Description 1 Bedroom Down - Not Primary BR,Primary Bed - 3rd Floor,Walk-In Closet
Other Rooms 1 Living Area, Kitchen/Dining Combo, Living Area - 2nd Floor
Master Bathroom Full Secondary Bathroom Down, Half Bath, Primary Bath: Double Sinks, Primary Bath: Separate Shower
Kitchen Breakfast Bar, Kitchen open to Family Room, Pantry, Pots/Pans Drawers, Soft Closing Cabinets, Soft Closing Drawers, Under Cabinet Lighting, Walk-in Pantry
Interior
Interior Features Alarm System - Owned, Balcony, Crown Molding, High Ceiling
Heating Central Gas, Zoned
Cooling Central Electric, Zoned
Flooring Engineered Wood, Marble Floors
Exterior
Exterior Feature Balcony
Parking Features Attached Garage
Garage Spaces 2.0
Garage Description Auto Driveway Gate
Roof Type Composition
Street Surface Concrete
Accessibility Automatic Gate
Private Pool No
Building
Lot Description Patio Lot
Faces South
Story 3
Foundation Slab on Builders Pier
Lot Size Range 0 Up To 1/4 Acre
Sewer Public Sewer
Water Public Water
Structure Type Brick,Other,Wood
New Construction No
Schools
Elementary Schools Housman Elementary School
Middle Schools Spring Branch Middle School (Spring Branch)
High Schools Memorial High School (Spring Branch)
School District 49 - Spring Branch
Others
Senior Community No
Restrictions Deed Restrictions
Tax ID 075-222-014-0006
Energy Description Attic Fan,Attic Vents,Ceiling Fans,Digital Program Thermostat,Energy Star Appliances,High-Efficiency HVAC,HVAC>13 SEER,Insulated/Low-E windows,Radiant Attic Barrier,Tankless/On-Demand H2O Heater
Tax Rate 2.2332
Disclosures Sellers Disclosure
Special Listing Condition Sellers Disclosure
Read Less

Bought with Your Home Sold Guaranteed Realty
GET MORE INFORMATION




