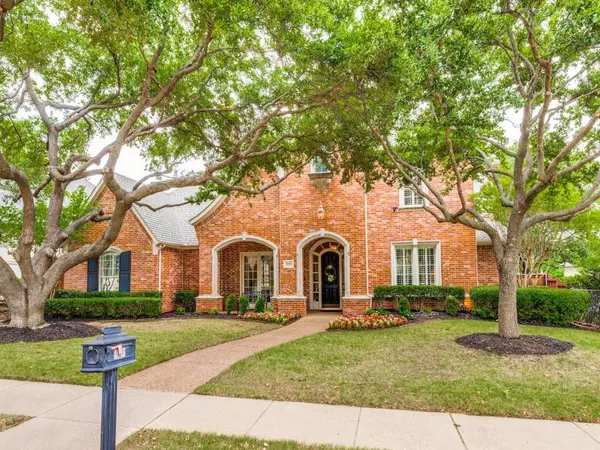For more information regarding the value of a property, please contact us for a free consultation.
4645 Post Oak Drive Frisco, TX 75034
Want to know what your home might be worth? Contact us for a FREE valuation!

Our team is ready to help you sell your home for the highest possible price ASAP
Key Details
Property Type Single Family Home
Sub Type Single Family Residence
Listing Status Sold
Purchase Type For Sale
Square Footage 5,676 sqft
Price per Sqft $262
Subdivision Starwood Ph One Villas Of Star Ridge
MLS Listing ID 20756564
Sold Date 11/21/24
Style Traditional
Bedrooms 6
Full Baths 4
Half Baths 1
HOA Fees $283/qua
HOA Y/N Mandatory
Year Built 1997
Annual Tax Amount $18,894
Lot Size 10,890 Sqft
Acres 0.25
Property Description
YOUR OPPORTUNITY TO GET A DEAL IN FRISCO'S GATED COMMUNITY OF STARWOOD: AMENITIES POOL, TENNIS COURTS, PLAYGROUND, TRAILS, GATED, SECURITY & MORE! Near The Star-Home of The Dallas Cowboys & conveniently positioned near the DNT. This Kirlin Custom Home with a versatile floorplan on a SPACIOUS LOT WITH TURF PLAY YARD! HARDWOOD FLOORS cover the majority of 1st level, detail moldings, plantation shutters, high ceilings, and multiple patio spaces! 1st level has a guest suite & office (or could be an optional 6th bdrm) split from the primary suite. Liv centers around for views of the pool&spa & large turf play yard. Kit has an abundance of cabinetry, DOUBLE OVENS('24), gas c-top, microwave, dishwasher ('24) BULIT IN REFRIG & CUSTOM DESIGNED WIP. Primary has a view of your private backyard, plus a sitting area. Ba has separate vanities, a walk-in shower, garden tub, & CUSTOM DESIGNED WIC. 2nd level 3 bedrooms, 2 baths, game rm, media rm, 2nd office, & balcony. Carpet in bedrooms replaced '24.
Location
State TX
County Collin
Direction From Dallas North Tollway, Exit Lebanon and proceed West. North on Starwood. Check in with Guard Gate, provide address of property and have ID to show guard.
Rooms
Dining Room 2
Interior
Interior Features Cathedral Ceiling(s), Chandelier, Decorative Lighting, Eat-in Kitchen, Granite Counters, High Speed Internet Available, In-Law Suite Floorplan, Kitchen Island, Multiple Staircases, Open Floorplan, Pantry, Vaulted Ceiling(s), Walk-In Closet(s), Wet Bar
Heating Central, Natural Gas
Cooling Ceiling Fan(s), Central Air, Electric
Flooring Carpet, Ceramic Tile, Hardwood
Fireplaces Number 2
Fireplaces Type Family Room, Gas Starter, Living Room
Appliance Built-in Refrigerator, Dishwasher, Disposal, Gas Cooktop, Gas Water Heater, Microwave, Double Oven, Plumbed For Gas in Kitchen, Refrigerator, Vented Exhaust Fan
Heat Source Central, Natural Gas
Exterior
Exterior Feature Balcony, Covered Patio/Porch, Rain Gutters, Private Yard
Garage Spaces 3.0
Fence Wood
Pool Gunite, In Ground, Pool/Spa Combo
Utilities Available Alley, Cable Available, City Sewer, City Water, Curbs, Individual Gas Meter, Individual Water Meter, Natural Gas Available, Phone Available, Sidewalk, Underground Utilities
Total Parking Spaces 3
Garage Yes
Private Pool 1
Building
Lot Description Few Trees, Interior Lot, Landscaped, Lrg. Backyard Grass, Sprinkler System, Subdivision
Story Two
Foundation Slab
Level or Stories Two
Structure Type Brick
Schools
Elementary Schools Spears
Middle Schools Hunt
High Schools Frisco
School District Frisco Isd
Others
Ownership see agent
Acceptable Financing Cash, Conventional, VA Loan
Listing Terms Cash, Conventional, VA Loan
Financing Conventional
Read Less

©2024 North Texas Real Estate Information Systems.
Bought with Michele Balady Beach • Compass RE Texas, LLC.
GET MORE INFORMATION


