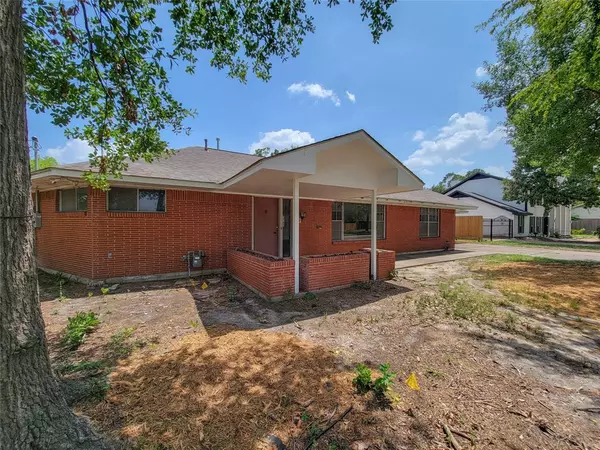For more information regarding the value of a property, please contact us for a free consultation.
3703 Ascot LN Houston, TX 77092
Want to know what your home might be worth? Contact us for a FREE valuation!

Our team is ready to help you sell your home for the highest possible price ASAP
Key Details
Property Type Single Family Home
Listing Status Sold
Purchase Type For Sale
Square Footage 3,124 sqft
Price per Sqft $179
Subdivision Brook-Woods Estates
MLS Listing ID 31016302
Sold Date 11/22/24
Style Ranch
Bedrooms 5
Full Baths 3
Year Built 1950
Annual Tax Amount $12,123
Tax Year 2023
Lot Size 0.719 Acres
Acres 0.7188
Property Description
Fabulous find in small, deed-restricted Brook-Woods Estates that could either be a renovation project or a rebuild on this oversized lot - a rarity in central Houston! Fantastic corner, wooded lot is almost 3/4 acre and backs to a ravine. The original mid-century modern ranch house has a workable floor plan with 5 bedrooms and 2 full baths inside the house and full bath/laundry room off the patio, steps from the back door. There is also a summer kitchen/BBQ room off the patio, porte cochere and 2-car detached garage. This was the first house built in the subdivision and has never flooded, per this original owner family. There are SO many possibilities for this house and the land on which it sits. Per the deed restrictions, this lot is for residential use only and can't be subdivided; please verify this information and all measurements. Location can't be beat - close to 610 and 290!
Location
State TX
County Harris
Area Oak Forest West Area
Rooms
Bedroom Description All Bedrooms Down,Primary Bed - 1st Floor,Walk-In Closet
Other Rooms Den, Formal Dining, Formal Living, Living Area - 1st Floor, Utility Room in House
Master Bathroom Primary Bath: Tub/Shower Combo, Secondary Bath(s): Double Sinks, Secondary Bath(s): Tub/Shower Combo, Vanity Area
Den/Bedroom Plus 5
Kitchen Breakfast Bar, Kitchen open to Family Room, Pantry, Walk-in Pantry
Interior
Interior Features Dryer Included, Refrigerator Included, Washer Included
Heating Central Gas
Cooling Central Electric, Window Units
Flooring Tile, Vinyl, Wood
Fireplaces Number 1
Fireplaces Type Wood Burning Fireplace
Exterior
Exterior Feature Back Yard, Outdoor Fireplace, Outdoor Kitchen, Partially Fenced, Patio/Deck, Private Driveway
Parking Features Detached Garage
Garage Spaces 2.0
Garage Description Porte-Cochere, Single-Wide Driveway
Roof Type Composition
Street Surface Concrete,Curbs
Private Pool No
Building
Lot Description Corner, Ravine
Faces North
Story 1
Foundation Slab on Builders Pier
Lot Size Range 1/2 Up to 1 Acre
Sewer Public Sewer
Water Public Water
Structure Type Brick
New Construction No
Schools
Elementary Schools Stevens Elementary School
Middle Schools Black Middle School
High Schools Waltrip High School
School District 27 - Houston
Others
Senior Community No
Restrictions Deed Restrictions
Tax ID 076-021-009-0197
Ownership Full Ownership
Energy Description Insulation - Other,North/South Exposure
Acceptable Financing Cash Sale, Conventional, Investor
Tax Rate 2.0148
Disclosures Estate, Reports Available, Sellers Disclosure
Listing Terms Cash Sale, Conventional, Investor
Financing Cash Sale,Conventional,Investor
Special Listing Condition Estate, Reports Available, Sellers Disclosure
Read Less

Bought with Equity Real Estate
GET MORE INFORMATION




