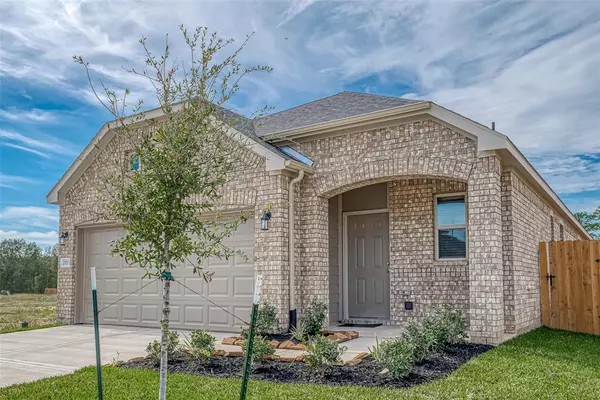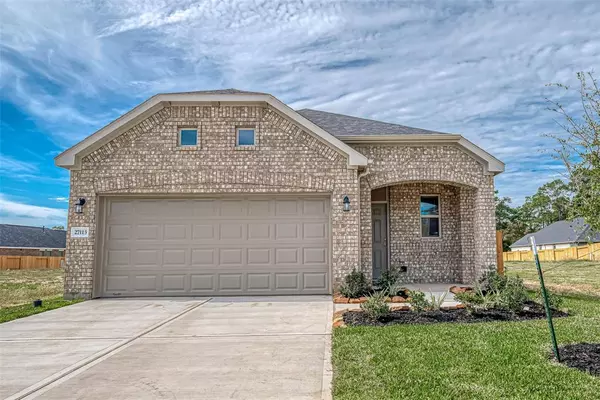For more information regarding the value of a property, please contact us for a free consultation.
27060 Badger Way Magnolia, TX 77354
Want to know what your home might be worth? Contact us for a FREE valuation!

Our team is ready to help you sell your home for the highest possible price ASAP
Key Details
Property Type Single Family Home
Listing Status Sold
Purchase Type For Sale
Square Footage 1,784 sqft
Price per Sqft $146
Subdivision Mill Creek Trails
MLS Listing ID 86342399
Sold Date 11/22/24
Style Traditional
Bedrooms 3
Full Baths 3
HOA Fees $37/ann
HOA Y/N 1
Year Built 2023
Lot Size 4,800 Sqft
Property Description
Nestled between The Woodlands and Tomball Colina Homes is offering an
Absolutely Stunning 1-Story w/ 3 Bedrooms + 3 Full Baths + Covered Patio.
Come see this open-concept home with Large, Spacious Kitchen with an island + 42” Kitchen Cabinets + Stylish Granite + Decorative Backsplash + Stainless "Farmhouse" Single-Bowl Sink + Stainless Frigidaire Dishwasher, Vented Microwave & 5-BURNER GAS RANGE! Wood-like Flooring at Entry, Kitchen, Dining, Family Rm, Hallways, Utility & ALL Baths. Extra-Large Master Suite that boasts a walk-in Closet, 36" high Cabinets w/ Double Sinks, + Seperate Tub and Shower with Glass Enclosure with Shampoo Ledge! 3-Sides Acme Brick, Covered Rear Patio, 2” Faux Wood Blinds, Radiant Barrier Rood Decking,16 SEER Lennox Air System, In-Wall Pest Defense System & much more! This Energy Efficient home will SAVE you $$$! CALL & MAKE YOUR APPOINTMENT TO VISIT TODAY!
10005 Ocelot Court Magnolia Texas 77354. Photos Are Representative!!
Location
State TX
County Montgomery
Area Magnolia/1488 East
Rooms
Bedroom Description All Bedrooms Down,En-Suite Bath,Walk-In Closet
Other Rooms Living/Dining Combo, Utility Room in House
Master Bathroom Primary Bath: Double Sinks, Primary Bath: Separate Shower
Den/Bedroom Plus 3
Interior
Heating Central Gas
Cooling Central Electric
Flooring Carpet, Vinyl
Exterior
Exterior Feature Back Yard Fenced
Parking Features Attached Garage
Garage Spaces 2.0
Roof Type Composition
Street Surface Concrete,Gutters
Private Pool No
Building
Lot Description Cul-De-Sac, Subdivision Lot
Faces West
Story 1
Foundation Slab
Lot Size Range 0 Up To 1/4 Acre
Builder Name Colina Homes
Water Water District
Structure Type Brick
New Construction Yes
Schools
Elementary Schools Cedric C. Smith Elementary School
Middle Schools Bear Branch Junior High School
High Schools Magnolia High School
School District 36 - Magnolia
Others
Senior Community No
Restrictions Deed Restrictions
Tax ID NA
Energy Description HVAC>13 SEER,Insulated/Low-E windows,Insulation - Batt,Insulation - Blown Fiberglass
Acceptable Financing Cash Sale, Conventional, FHA, VA
Tax Rate 3.11
Disclosures No Disclosures
Listing Terms Cash Sale, Conventional, FHA, VA
Financing Cash Sale,Conventional,FHA,VA
Special Listing Condition No Disclosures
Read Less

Bought with Coldwell Banker Realty - Greater Northwest
GET MORE INFORMATION




