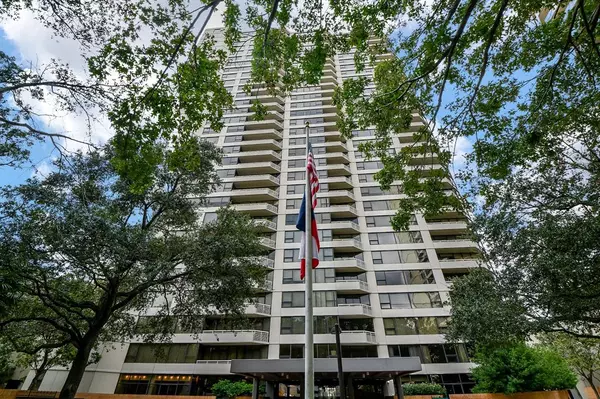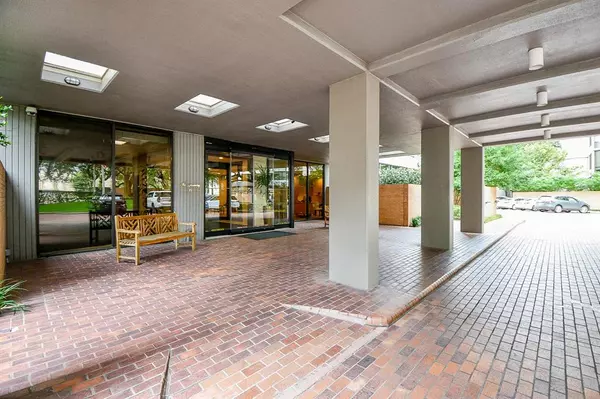For more information regarding the value of a property, please contact us for a free consultation.
15 Greenway PLZ #2E Houston, TX 77046
Want to know what your home might be worth? Contact us for a FREE valuation!

Our team is ready to help you sell your home for the highest possible price ASAP
Key Details
Property Type Condo
Listing Status Sold
Purchase Type For Sale
Square Footage 1,569 sqft
Price per Sqft $197
Subdivision Greenway Condo
MLS Listing ID 58123134
Sold Date 11/21/24
Bedrooms 2
Full Baths 2
HOA Fees $1,503/mo
Year Built 1980
Annual Tax Amount $7,292
Tax Year 2023
Property Description
Your upscale living experience begins now. The Greenway is a full service building & is best "Lock & Leave" available. The location could not be better just off US 59. This two bedroom two bath has spacious rooms & closets & is on quiet side (not freeway side) of bldg. The kitchen: ample cabinets, pantry, deep sink, granite counter tops. Refrigerator is Sub-Zero. Large primary bedroom has ensuite bath with step in shower, dual sinks & granite counter top. Custom closet will impress. Hall bath has granite counter top & good storage. Wood floors in living, dining, kitchen, 2nd bedroom & entry. Large utility room w/stacked washer & dryer. The building staff offers doorman, valet service, porter, on site management, year round heated pool, chilled water for lower A/C cost (billed to tenant monthly). Cable & high speed internet provided. 2 assigned parking spaces. Short walk to movies, restaurants, Lifetime Fitness. Enjoy large banks of windows & large balcony overlooking the tree tops.
Location
State TX
County Harris
Area Greenway Plaza
Building/Complex Name GREENWAY
Rooms
Bedroom Description All Bedrooms Down,En-Suite Bath,Primary Bed - 1st Floor,Walk-In Closet
Other Rooms 1 Living Area, Formal Dining, Living Area - 1st Floor, Living/Dining Combo, Utility Room in House
Master Bathroom Primary Bath: Double Sinks, Primary Bath: Shower Only, Secondary Bath(s): Tub/Shower Combo
Kitchen Island w/ Cooktop, Kitchen open to Family Room
Interior
Interior Features Balcony, Chilled Water System, Refrigerator Included, Window Coverings
Heating Central Electric
Cooling Central Electric
Flooring Carpet, Tile, Wood
Appliance Dryer Included, Electric Dryer Connection, Refrigerator, Stacked, Washer Included
Dryer Utilities 1
Exterior
Exterior Feature Balcony/Terrace, Service Elevator, Trash Chute
View North
Street Surface Concrete,Curbs,Gutters
Total Parking Spaces 2
Private Pool No
Building
Building Description Concrete,Steel, Concierge
Faces South
Structure Type Concrete,Steel
New Construction No
Schools
Elementary Schools Poe Elementary School
Middle Schools Lanier Middle School
High Schools Lamar High School (Houston)
School District 27 - Houston
Others
HOA Fee Include Building & Grounds,Cable TV,Concierge,Insurance Common Area,Partial Utilities,Recreational Facilities,Valet Parking,Water and Sewer
Senior Community No
Tax ID 114-903-001-0009
Ownership Full Ownership
Acceptable Financing Cash Sale, Conventional
Tax Rate 2.0148
Disclosures HOA First Right of Refusal, Sellers Disclosure
Listing Terms Cash Sale, Conventional
Financing Cash Sale,Conventional
Special Listing Condition HOA First Right of Refusal, Sellers Disclosure
Read Less

Bought with Houston Association of REALTORS
GET MORE INFORMATION




