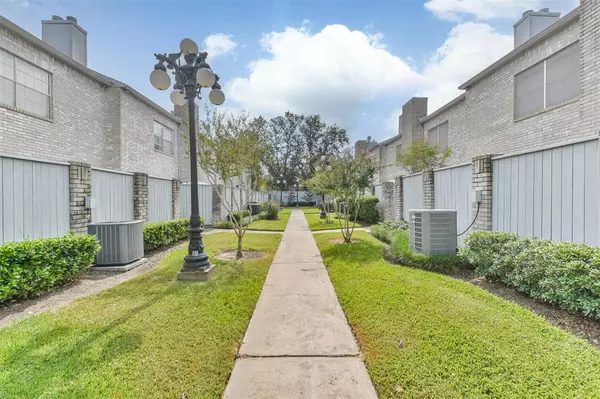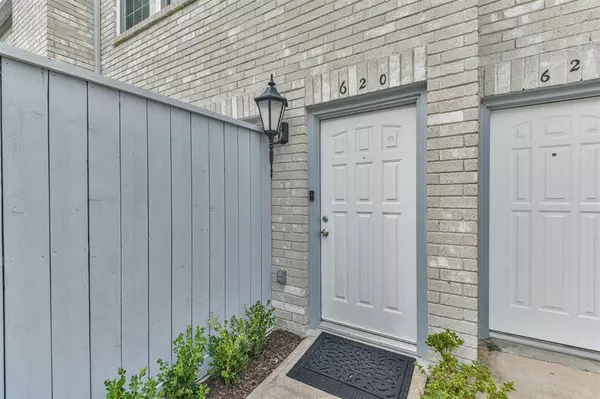For more information regarding the value of a property, please contact us for a free consultation.
620 Wilcrest DR #620 Houston, TX 77042
Want to know what your home might be worth? Contact us for a FREE valuation!

Our team is ready to help you sell your home for the highest possible price ASAP
Key Details
Property Type Townhouse
Sub Type Townhouse
Listing Status Sold
Purchase Type For Sale
Square Footage 1,740 sqft
Price per Sqft $125
Subdivision Marlborough Square Condo Ph 02
MLS Listing ID 86461724
Sold Date 11/19/24
Style Traditional
Bedrooms 2
Full Baths 2
Half Baths 1
HOA Fees $600/mo
Year Built 1983
Annual Tax Amount $3,598
Tax Year 2023
Lot Size 16.256 Acres
Property Description
Located in a quiet established community in the heart of the Energy Corridor/Memorial area, this 2-story townhome has been beautifully remodeled & boasts low-maintenance living! Functional floorplan features a spacious main living downstairs that seamlessly flows into the breakfast area & updated half bath, along w/the remodeled Chef's kitchen w/granite counters, updated lighting/fixtures, painted cabinetry w/hardware, stainless steel appliances, & convenient opening ideal for entertaining! Split upstairs floorplan w/oversized secondary bedroom w/private bath, & luxury vinyl flooring throughout (No Carpet)! HUGE master quarters w/barn door closet & en suite bath w/extended granite vanity, & luxurious walk-in shower! Outdoor patio! Attached 2-car garage! Energy Efficient Double-Pane Windows! Community amenities include 24-hour manned security, multiple swimming pools, & clubhouse! Monthly fee includes water, sewer/trash, grounds, & exterior upkeep. A Must See! Amazing location!
Location
State TX
County Harris
Area Energy Corridor
Rooms
Bedroom Description All Bedrooms Up,En-Suite Bath
Other Rooms 1 Living Area, Breakfast Room, Family Room, Utility Room in Garage
Master Bathroom Primary Bath: Tub/Shower Combo, Secondary Bath(s): Tub/Shower Combo
Den/Bedroom Plus 2
Kitchen Breakfast Bar, Kitchen open to Family Room, Pantry
Interior
Heating Central Gas
Cooling Central Electric
Fireplaces Number 1
Dryer Utilities 1
Exterior
Parking Features Attached Garage
Roof Type Composition
Private Pool No
Building
Story 2
Entry Level Levels 1 and 2
Foundation Slab
Sewer Public Sewer
Water Public Water
Structure Type Brick
New Construction No
Schools
Elementary Schools Askew Elementary School
Middle Schools Revere Middle School
High Schools Westside High School
School District 27 - Houston
Others
HOA Fee Include Courtesy Patrol,Exterior Building,Grounds,On Site Guard,Recreational Facilities,Trash Removal,Water and Sewer
Senior Community No
Tax ID 115-479-029-0003
Tax Rate 2.0148
Disclosures Sellers Disclosure
Special Listing Condition Sellers Disclosure
Read Less

Bought with Houston Association of REALTORS
GET MORE INFORMATION




