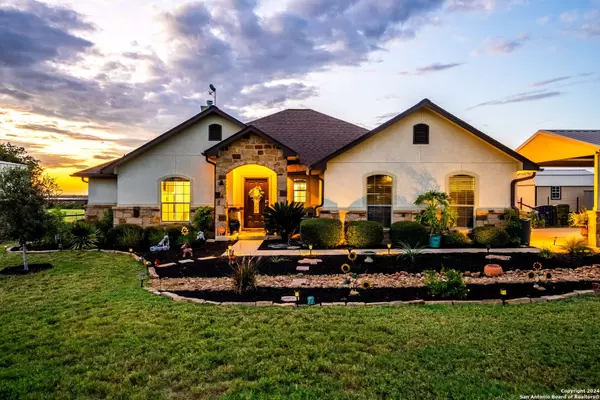For more information regarding the value of a property, please contact us for a free consultation.
169 GREAT OAKS BLVD La Vernia, TX 78121-4675
Want to know what your home might be worth? Contact us for a FREE valuation!

Our team is ready to help you sell your home for the highest possible price ASAP
Key Details
Property Type Single Family Home
Sub Type Single Residential
Listing Status Sold
Purchase Type For Sale
Square Footage 1,654 sqft
Price per Sqft $262
Subdivision Great Oaks Sub
MLS Listing ID 1810400
Sold Date 11/19/24
Style One Story,Traditional
Bedrooms 3
Full Baths 2
Construction Status Pre-Owned
Year Built 2010
Annual Tax Amount $6,434
Tax Year 2024
Lot Size 1.030 Acres
Property Description
This stunning single-story home boasts 3 bedrooms and 2 bathrooms, sprawled across 1.03 acres of beautiful land. With numerous upgrades and extras, the open floor plan features a beautiful stone fireplace that complements the stone breakfast island, overlooking the spacious living room. The kitchen is a chef's dream, featuring granite countertops, a stylish subway tile backsplash, stainless steel appliances, and ample cabinet space. Each bedroom and bathroom offers generous proportions, while the property also includes a shop with electricity, a covered space for an RV with electricity, and a full irrigation system. The true highlight is the expansive yard, which features a turf area perfect for football games, a large BBQ area, and plenty of space to create your own dream oasis. Come check it out-you won't want to miss this paradise!
Location
State TX
County Wilson
Area 2800
Rooms
Master Bathroom Main Level 14X9 Tub/Shower Separate, Double Vanity, Garden Tub
Master Bedroom Main Level 15X14 Split, Walk-In Closet, Ceiling Fan, Full Bath
Bedroom 2 Main Level 11X10
Bedroom 3 Main Level 11X11
Living Room Main Level 17X19
Kitchen Main Level 15X11
Interior
Heating Central, Heat Pump, 1 Unit
Cooling One Central, Heat Pump
Flooring Ceramic Tile, Wood
Heat Source Electric
Exterior
Exterior Feature Covered Patio, Double Pane Windows, Storage Building/Shed, Mature Trees, Workshop, Ranch Fence
Parking Features Two Car Garage, Side Entry, Oversized
Pool None
Amenities Available None
Roof Type Heavy Composition
Private Pool N
Building
Lot Description Bluff View, County VIew, 1 - 2 Acres, Level
Foundation Slab
Sewer Septic
Water Water System
Construction Status Pre-Owned
Schools
Elementary Schools La Vernia
Middle Schools La Vernia
High Schools La Vernia
School District La Vernia Isd.
Others
Acceptable Financing Conventional, FHA, VA, TX Vet, Cash
Listing Terms Conventional, FHA, VA, TX Vet, Cash
Read Less
GET MORE INFORMATION




