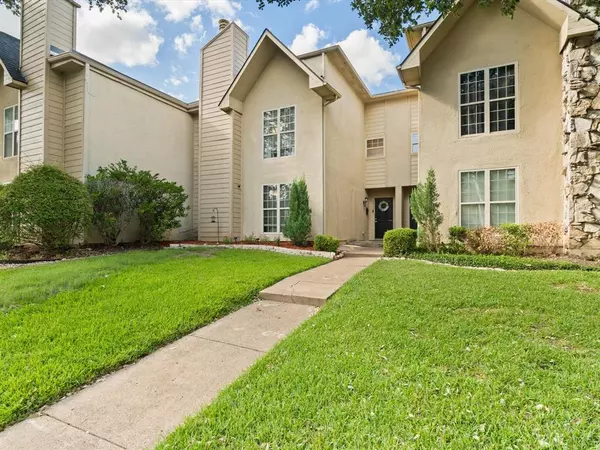For more information regarding the value of a property, please contact us for a free consultation.
9453 Timberleaf Drive Dallas, TX 75243
Want to know what your home might be worth? Contact us for a FREE valuation!

Our team is ready to help you sell your home for the highest possible price ASAP
Key Details
Property Type Townhouse
Sub Type Townhouse
Listing Status Sold
Purchase Type For Sale
Square Footage 1,880 sqft
Price per Sqft $170
Subdivision Amerada Apts Ii Add
MLS Listing ID 20669113
Sold Date 11/15/24
Style Traditional
Bedrooms 3
Full Baths 2
Half Baths 1
HOA Fees $250/mo
HOA Y/N Mandatory
Year Built 1971
Annual Tax Amount $6,549
Lot Size 2,962 Sqft
Acres 0.068
Property Description
Welcome to your dream home situated in an established community! This well kept, updated townhome offers a perfect blend of style and comfort. Step inside to discover two expansive living areas bathed in natural light. The wood-look tile throughout adds both durability and elegance. The open-concept kitchen is a chef’s delight, boasting sleek granite countertops, modern appliances, and ample cabinetry for all your culinary needs. Retreat to the spacious master suite, where you’ll find a luxurious bathroom with double sinks, a relaxing bathtub, and a separate shower. Unwind on your secluded patio with a cedar board on board fence and maintenance free turf! Or enjoy the community’s inviting pool and the convenience of a well-maintained neighborhood. This home is not just a place to live but a lifestyle upgrade. New roof 2023. Walking distance to a park, minutes from 635 & 75, great location - close to grocery and minutes from shopping. Welcome home!
Location
State TX
County Dallas
Community Community Pool
Direction See supplements for offer submission instructions.
Rooms
Dining Room 1
Interior
Interior Features Cable TV Available, Flat Screen Wiring, High Speed Internet Available
Heating Central, Electric
Cooling Central Air, Electric
Flooring Ceramic Tile
Fireplaces Number 1
Fireplaces Type Brick, Wood Burning
Appliance Dishwasher, Electric Range, Microwave
Heat Source Central, Electric
Laundry Utility Room, Full Size W/D Area
Exterior
Carport Spaces 2
Fence Wood
Community Features Community Pool
Utilities Available City Sewer, City Water, Sidewalk
Roof Type Composition
Total Parking Spaces 2
Garage No
Building
Lot Description Landscaped, Subdivision
Story Two
Foundation Slab
Level or Stories Two
Structure Type Brick
Schools
Elementary Schools Skyview
High Schools Lake Highlands
School District Richardson Isd
Others
Ownership See Tax records
Acceptable Financing Cash, Conventional, FHA, VA Loan, Other
Listing Terms Cash, Conventional, FHA, VA Loan, Other
Financing Conventional
Read Less

©2024 North Texas Real Estate Information Systems.
Bought with Sarah Morris • Fathom Realty
GET MORE INFORMATION


